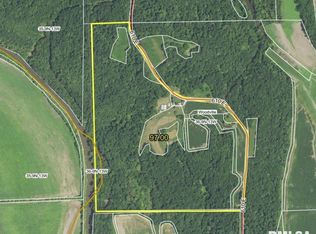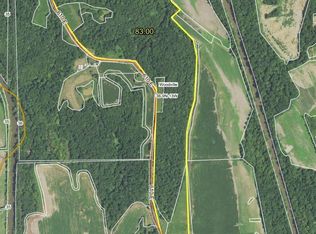Closed
Listing Provided by:
Ryan Bland 618-535-5611,
Tarrant and Harman Real Estate and Auction Co
Bought with: Zdefault Office
$495,000
781 SW 450th Ave, Eldred, IL 62027
3beds
1,182sqft
Single Family Residence
Built in 1970
60 Acres Lot
$517,400 Zestimate®
$419/sqft
$1,230 Estimated rent
Home value
$517,400
Estimated sales range
Not available
$1,230/mo
Zestimate® history
Loading...
Owner options
Explore your selling options
What's special
Sitting on 60 stunning acres, this cozy 3-bedroom, 1-bathroom home offers the perfect blend of peaceful country living and outdoor adventure. The 60 acre property is a mix of timber and pasture, with plenty of room for outdoor activities such as hunting, horseback riding, fishing, or enjoying the beauty of nature. Fenced-in areas are ideal for animals, while a small pond stocked with bass, bluegill, and channel catfish provides an excellent fishing spot right on the property. The property boasts a large metal pole barn for equipment storage or projects, a 4-bay shed perfect for animals, and a detached garage offering additional storage space. Enjoy relaxing on the wooden deck or hosting gatherings on the patio. Both spaces offer beautiful views of the surrounding land. With its unbeatable location, ample acreage, and abundant outdoor amenities, this home is the ultimate retreat for those seeking a balance of comfort, space, and adventure.
Zillow last checked: 8 hours ago
Listing updated: April 28, 2025 at 05:41pm
Listing Provided by:
Ryan Bland 618-535-5611,
Tarrant and Harman Real Estate and Auction Co
Bought with:
Default Zmember
Zdefault Office
Source: MARIS,MLS#: 24073454 Originating MLS: Southwestern Illinois Board of REALTORS
Originating MLS: Southwestern Illinois Board of REALTORS
Facts & features
Interior
Bedrooms & bathrooms
- Bedrooms: 3
- Bathrooms: 1
- Full bathrooms: 1
- Main level bathrooms: 1
- Main level bedrooms: 3
Bedroom
- Features: Floor Covering: Carpeting, Wall Covering: Some
- Level: Main
- Area: 156
- Dimensions: 13x12
Bedroom
- Features: Floor Covering: Carpeting, Wall Covering: Some
- Level: Main
- Area: 176
- Dimensions: 16x11
Bathroom
- Features: Floor Covering: Ceramic Tile, Wall Covering: Some
- Level: Main
- Area: 32
- Dimensions: 8x4
Den
- Features: Floor Covering: Carpeting, Wall Covering: Some
- Level: Main
- Area: 112
- Dimensions: 14x8
Dining room
- Features: Floor Covering: Carpeting, Wall Covering: Some
- Level: Main
- Area: 90
- Dimensions: 15x6
Kitchen
- Features: Floor Covering: Carpeting, Wall Covering: Some
- Level: Main
- Area: 143
- Dimensions: 13x11
Living room
- Features: Floor Covering: Carpeting, Wall Covering: Some
- Level: Main
- Area: 272
- Dimensions: 17x16
Office
- Features: Floor Covering: Carpeting, Wall Covering: Some
- Level: Main
- Area: 132
- Dimensions: 12x11
Heating
- Forced Air, Propane
Cooling
- Central Air, Electric
Appliances
- Included: Electric Water Heater
Features
- Basement: Partial,Unfinished
- Number of fireplaces: 1
- Fireplace features: Wood Burning, Library
Interior area
- Total structure area: 1,182
- Total interior livable area: 1,182 sqft
- Finished area above ground: 1,182
Property
Parking
- Total spaces: 5
- Parking features: RV Access/Parking, Additional Parking, Detached
- Garage spaces: 5
Features
- Levels: One
Lot
- Size: 60 Acres
- Dimensions: 60 acres +/-
Details
- Parcel number: 173610006
- Special conditions: Standard
Construction
Type & style
- Home type: SingleFamily
- Architectural style: Ranch
- Property subtype: Single Family Residence
Condition
- Year built: 1970
Utilities & green energy
- Sewer: Septic Tank
- Water: Public
Community & neighborhood
Location
- Region: Eldred
- Subdivision: Not In A Subdivision
Other
Other facts
- Listing terms: Cash,Conventional
- Ownership: Private
Price history
| Date | Event | Price |
|---|---|---|
| 1/8/2025 | Sold | $495,000-5.7%$419/sqft |
Source: | ||
| 12/13/2024 | Pending sale | $525,000$444/sqft |
Source: | ||
| 11/27/2024 | Listed for sale | $525,000$444/sqft |
Source: | ||
Public tax history
| Year | Property taxes | Tax assessment |
|---|---|---|
| 2024 | $1,620 +1.7% | $41,577 +4.3% |
| 2023 | $1,592 -2.7% | $39,848 +2.9% |
| 2022 | $1,636 +4.8% | $38,717 +5.7% |
Find assessor info on the county website
Neighborhood: 62027
Nearby schools
GreatSchools rating
- 2/10Carrollton Grade SchoolGrades: PK-8Distance: 8.8 mi
- 8/10Carrollton High SchoolGrades: 9-12Distance: 8.8 mi
Schools provided by the listing agent
- Elementary: Carrollton Dist 1
- Middle: Carrollton Dist 1
- High: Carrollton
Source: MARIS. This data may not be complete. We recommend contacting the local school district to confirm school assignments for this home.

Get pre-qualified for a loan
At Zillow Home Loans, we can pre-qualify you in as little as 5 minutes with no impact to your credit score.An equal housing lender. NMLS #10287.

