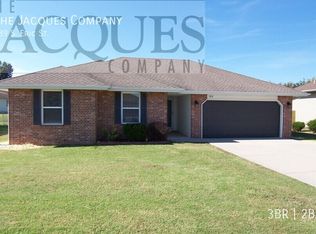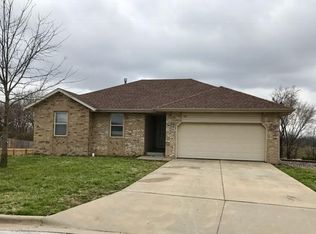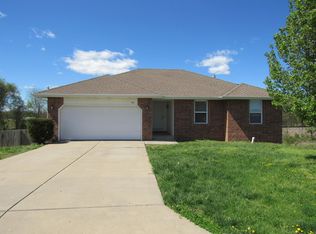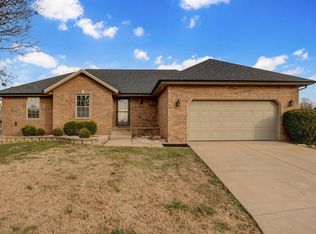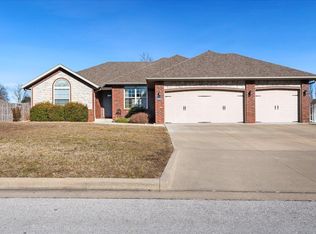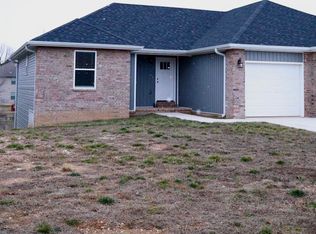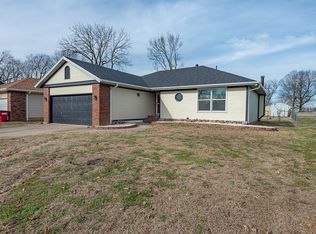This 4 bedroom/3 bath home with 2-car garage has it all! Conveniently located in a peaceful cul-de-sac, family-friendly neighborhood within the sought-after Willard School District, this home boasts a finished walk-out basement with a 4th bedroom and 3rd full bath, a family room, a substantial storage room, and a kitchenette setup, equipped with a gorgeous 9-foot island/bar and double oven, perfect for entertaining, having a downstairs apartment or making your own man cave! The main level features the master bathroom, 2 more bedrooms, 2 full baths, and a cozy living room with a gas log fireplace and an asymmetrical vaulted ceiling that reaches 10 feet, along with an open dining-to-kitchen area and adjacent laundry room. Exiting from the living room is a balcony deck overlooking a privacy fenced spacious backyard. Springfield City Utilities to top if off. This beauty won’t last!
Serious inquiries only. Do not disturb occupants. Shown by appointment only.
For sale by owner
$329,999
781 S Eric St, Springfield, MO 65802
3beds
2,680sqft
Est.:
SingleFamily
Built in 2007
0.43 Acres Lot
$298,500 Zestimate®
$123/sqft
$4/mo HOA
What's special
Privacy fenced spacious backyardSubstantial storage roomMaster bathroomFinished walk-out basementFamily roomAdjacent laundry roomOpen dining-to-kitchen area
- 11 minutes |
- 2 |
- 0 |
Listed by:
Property Owner (417) 793-1461
Facts & features
Interior
Bedrooms & bathrooms
- Bedrooms: 3
- Bathrooms: 2
- Full bathrooms: 2
Heating
- Gas
Cooling
- Central
Appliances
- Included: Dishwasher, Microwave, Range / Oven
Features
- Basement: Finished
- Has fireplace: Yes
Interior area
- Total interior livable area: 2,680 sqft
Property
Parking
- Parking features: Garage
Lot
- Size: 0.43 Acres
Details
- Parcel number: 1424300149
Construction
Type & style
- Home type: SingleFamily
Materials
- masonry
Condition
- New construction: No
- Year built: 2007
Community & HOA
HOA
- Has HOA: Yes
- HOA fee: $4 monthly
Location
- Region: Springfield
Financial & listing details
- Price per square foot: $123/sqft
- Tax assessed value: $169,700
- Annual tax amount: $1,808
- Date on market: 1/19/2026
Estimated market value
$298,500
$275,000 - $325,000
$2,217/mo
Price history
Price history
| Date | Event | Price |
|---|---|---|
| 1/24/2025 | Sold | -- |
Source: | ||
| 12/5/2024 | Pending sale | $325,000$121/sqft |
Source: | ||
| 10/23/2024 | Listed for sale | $325,000$121/sqft |
Source: | ||
| 9/20/2024 | Pending sale | $325,000$121/sqft |
Source: | ||
| 9/4/2024 | Price change | $325,000-3%$121/sqft |
Source: | ||
Public tax history
Public tax history
| Year | Property taxes | Tax assessment |
|---|---|---|
| 2024 | $1,808 +0.5% | $32,240 |
| 2023 | $1,799 +12.4% | $32,240 +13.5% |
| 2022 | $1,600 0% | $28,410 |
Find assessor info on the county website
BuyAbility℠ payment
Est. payment
$1,899/mo
Principal & interest
$1590
Property taxes
$190
Other costs
$119
Climate risks
Neighborhood: Young Lilly
Nearby schools
GreatSchools rating
- 7/10Willard Intermediate School SouthGrades: 5-6Distance: 1.3 mi
- 8/10Willard Middle SchoolGrades: 7-8Distance: 7.2 mi
- 9/10Willard High SchoolGrades: 9-12Distance: 6.9 mi
- Loading
