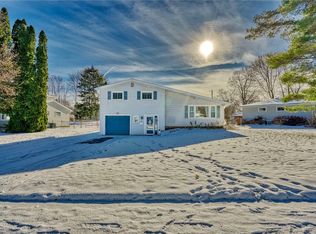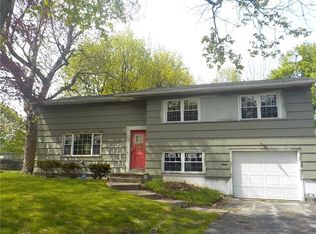Closed
$300,000
781 Rumson Rd, Rochester, NY 14616
4beds
1,380sqft
Single Family Residence
Built in 1958
0.27 Acres Lot
$305,400 Zestimate®
$217/sqft
$2,564 Estimated rent
Home value
$305,400
$290,000 - $321,000
$2,564/mo
Zestimate® history
Loading...
Owner options
Explore your selling options
What's special
BACK ON MARKET DUE TO UNFORTUNATE BUYER CIRCUMSTANCES. Welcome to your dream home in Greece! Built in 1958, this 3 or 4 bedroom, 2 bath split level boasts 1380 SF of living space, plus a finished basement for extra room to roam not included in the SF! Perfect for a home office, the dormer bedroom awaits. Walk up the brand-new paver walkway and step inside to discover gleaming hardwood floors, a vaulted-beamed ceiling, and a brand-new kitchen with luxury vinyl laminate planking, new cabinets, counter tops, and new appliances—all with warranties for peace of mind. Stay comfortable year-round with a new high-efficiency furnace and central A/C, also under warranty, plus a new electric panel box. Enjoy modern conveniences like 1st floor laundry and a double vanity sink with a Bluetooth speaker vent fan. All doors and most windows are brand new, including the garage doors and opener. Outside, a large fenced yard with a stone fire pit area beckons for gatherings. The finished basement, fully insulated with glass block windows, is perfect for a rec room or play area. Conveniently located minutes from I-390, Lake Ontario, shopping, and entertainment. Deadline for negotiations is NOON 5/3.
Zillow last checked: 8 hours ago
Listing updated: May 31, 2024 at 11:25am
Listed by:
Ignazio Vaccaro 585-746-7498,
Keller Williams Realty Greater Rochester
Bought with:
Tyrone James, 10401382394
Howard Hanna
Source: NYSAMLSs,MLS#: R1527882 Originating MLS: Rochester
Originating MLS: Rochester
Facts & features
Interior
Bedrooms & bathrooms
- Bedrooms: 4
- Bathrooms: 2
- Full bathrooms: 1
- 1/2 bathrooms: 1
- Main level bathrooms: 1
Heating
- Gas, Forced Air
Cooling
- Central Air
Appliances
- Included: Dryer, Dishwasher, Electric Oven, Electric Range, Disposal, Gas Water Heater, Microwave, Refrigerator
- Laundry: Main Level
Features
- Breakfast Bar, Ceiling Fan(s), Cathedral Ceiling(s), Den, Separate/Formal Dining Room, Separate/Formal Living Room, Great Room, Home Office, Country Kitchen, Kitchen/Family Room Combo, Living/Dining Room, Other, See Remarks, Storage, Programmable Thermostat, Workshop
- Flooring: Carpet, Hardwood, Laminate, Varies
- Basement: Full,Finished,Sump Pump
- Has fireplace: No
Interior area
- Total structure area: 1,380
- Total interior livable area: 1,380 sqft
Property
Parking
- Total spaces: 2
- Parking features: Attached, Electricity, Garage, Storage, Driveway, Garage Door Opener
- Attached garage spaces: 2
Features
- Exterior features: Blacktop Driveway, Fence, Private Yard, See Remarks
- Fencing: Partial
Lot
- Size: 0.27 Acres
- Dimensions: 80 x 148
- Features: Rectangular, Rectangular Lot, Residential Lot
Details
- Additional structures: Shed(s), Storage
- Parcel number: 2628000461800015003000
- Special conditions: Standard
Construction
Type & style
- Home type: SingleFamily
- Architectural style: Split Level
- Property subtype: Single Family Residence
Materials
- Aluminum Siding, Steel Siding, Vinyl Siding, Copper Plumbing, PEX Plumbing
- Foundation: Block
- Roof: Asphalt,Shingle
Condition
- Resale
- Year built: 1958
Utilities & green energy
- Sewer: Connected
- Water: Connected, Public
- Utilities for property: Sewer Connected, Water Connected
Green energy
- Energy efficient items: Appliances, HVAC, Windows
Community & neighborhood
Location
- Region: Rochester
- Subdivision: Homar Sec 03-A
Other
Other facts
- Listing terms: Cash,Conventional,FHA,VA Loan
Price history
| Date | Event | Price |
|---|---|---|
| 5/30/2024 | Sold | $300,000+36.4%$217/sqft |
Source: | ||
| 5/4/2024 | Pending sale | $219,900$159/sqft |
Source: | ||
| 4/26/2024 | Listed for sale | $219,900$159/sqft |
Source: | ||
| 4/11/2024 | Pending sale | $219,900$159/sqft |
Source: | ||
| 4/4/2024 | Listed for sale | $219,900+51.7%$159/sqft |
Source: | ||
Public tax history
| Year | Property taxes | Tax assessment |
|---|---|---|
| 2024 | -- | $109,800 |
| 2023 | -- | $109,800 +10.9% |
| 2022 | -- | $99,000 |
Find assessor info on the county website
Neighborhood: 14616
Nearby schools
GreatSchools rating
- 6/10Paddy Hill Elementary SchoolGrades: K-5Distance: 0.5 mi
- 5/10Arcadia Middle SchoolGrades: 6-8Distance: 0.7 mi
- 6/10Arcadia High SchoolGrades: 9-12Distance: 0.6 mi
Schools provided by the listing agent
- District: Greece
Source: NYSAMLSs. This data may not be complete. We recommend contacting the local school district to confirm school assignments for this home.

