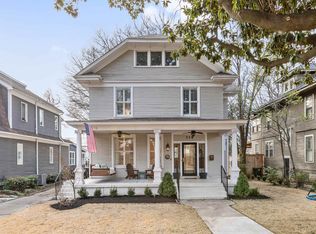Sold for $215,000
$215,000
781 Roland St, Memphis, TN 38104
4beds
1,763sqft
Single Family Residence
Built in 1912
9,583.2 Square Feet Lot
$249,400 Zestimate®
$122/sqft
$2,842 Estimated rent
Home value
$249,400
$237,000 - $262,000
$2,842/mo
Zestimate® history
Loading...
Owner options
Explore your selling options
What's special
Truly taking things to a new level! Stunning four-level property is both unique & spacious. Main level: Enjoy 2 inviting living areas & an updated kitchen equipped w/double ovens & a gas cooktop. Lower Level: Find a flex space ideal for an exerise room or whatever your heart desires! 2nd level: Discover the primary w/ it's own private ensuite + a 2nd bedroom, another bath, & an office space. Find the hidden stairs that lead to the 3rd level, where you will find 2 additional bedrooms and another bathroom. You will not believe the clever and useful storage spots throughout the home - perfect for keeping your living space organized. Roof is only 3 years old. Outside - you might think koi pond, but not in this case. Think bigger. Picture a fully stocked catfish pond right in your own backyard. The shared driveway leads to a spacious garage with extra storage above. This home has been lovingly maintained & is ready for its next chapter.
Zillow last checked: 8 hours ago
Listing updated: September 16, 2025 at 06:30am
Listed by:
Alli Clark,
Keller Williams
Bought with:
Crystal Mitchell
Renshaw Company, REALTORS
Source: MAAR,MLS#: 10195395
Facts & features
Interior
Bedrooms & bathrooms
- Bedrooms: 4
- Bathrooms: 4
- Full bathrooms: 4
Primary bedroom
- Features: Built-In Cabinets/Bkcases
- Level: Second
- Area: 234
- Dimensions: 13 x 18
Bedroom 2
- Features: Shared Bath
- Level: Second
- Area: 156
- Dimensions: 12 x 13
Bedroom 3
- Features: Shared Bath, Smooth Ceiling
- Area: 99
- Dimensions: 9 x 11
Bedroom 4
- Features: Shared Bath, Smooth Ceiling
- Area: 162
- Dimensions: 9 x 18
Primary bathroom
- Features: Double Vanity, Separate Shower, Full Bath
Dining room
- Features: Separate Dining Room
- Area: 176
- Dimensions: 11 x 16
Kitchen
- Features: Updated/Renovated Kitchen
- Area: 160
- Dimensions: 16 x 10
Living room
- Features: Separate Living Room, Great Room
- Area: 306
- Dimensions: 18 x 17
Office
- Features: Built-in Features
- Level: Second
- Area: 90
- Dimensions: 9 x 10
Den
- Area: 399
- Dimensions: 19 x 21
Heating
- Central
Cooling
- Central Air
Appliances
- Included: Electric Water Heater, Double Oven, Gas Cooktop, Dishwasher
- Laundry: Laundry Room
Features
- Renovated Bathroom, Luxury Primary Bath, Double Vanity Bath, Separate Tub & Shower, Full Bath Down, High Ceilings, Living Room, Dining Room, Den/Great Room, Kitchen, 1 Bath, Primary Bedroom, 2nd Bedroom, 2 or More Baths, Office
- Flooring: Wood Laminate Floors
- Doors: Storm Door(s)
- Basement: Finished
- Number of fireplaces: 1
- Fireplace features: Living Room, In Den/Great Room
Interior area
- Total interior livable area: 1,763 sqft
Property
Parking
- Total spaces: 2
- Parking features: Driveway/Pad, Garage Faces Front
- Has garage: Yes
- Covered spaces: 2
- Has uncovered spaces: Yes
Features
- Stories: 1
- Pool features: None
- Fencing: Wood,Wood Fence
Lot
- Size: 9,583 sqft
- Dimensions: 40 x 240
- Features: Level
Details
- Parcel number: 030003 00007
Construction
Type & style
- Home type: SingleFamily
- Architectural style: Colonial
- Property subtype: Single Family Residence
Materials
- Roof: Composition Shingles
Condition
- New construction: No
- Year built: 1912
Community & neighborhood
Location
- Region: Memphis
- Subdivision: Magevney Sd
Other
Other facts
- Price range: $215K - $215K
Price history
| Date | Event | Price |
|---|---|---|
| 9/11/2025 | Sold | $215,000-17%$122/sqft |
Source: | ||
| 8/19/2025 | Pending sale | $259,000$147/sqft |
Source: | ||
| 8/8/2025 | Price change | $259,000-0.4%$147/sqft |
Source: | ||
| 8/7/2025 | Price change | $260,000-3%$147/sqft |
Source: | ||
| 8/5/2025 | Price change | $268,000-0.4%$152/sqft |
Source: | ||
Public tax history
| Year | Property taxes | Tax assessment |
|---|---|---|
| 2025 | $3,452 -10.1% | $65,500 +12.3% |
| 2024 | $3,841 +8.1% | $58,325 |
| 2023 | $3,553 | $58,325 |
Find assessor info on the county website
Neighborhood: Midtown
Nearby schools
GreatSchools rating
- 5/10Bruce Elementary SchoolGrades: PK-5Distance: 0.9 mi
- 5/10Bellevue Junior High SchoolGrades: 6-8Distance: 0.8 mi
- 4/10Central High SchoolGrades: 9-12Distance: 0.9 mi
Get pre-qualified for a loan
At Zillow Home Loans, we can pre-qualify you in as little as 5 minutes with no impact to your credit score.An equal housing lender. NMLS #10287.
Sell for more on Zillow
Get a Zillow Showcase℠ listing at no additional cost and you could sell for .
$249,400
2% more+$4,988
With Zillow Showcase(estimated)$254,388
