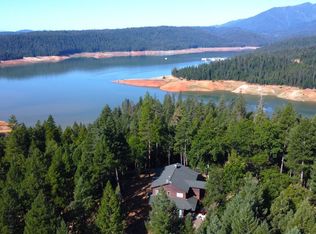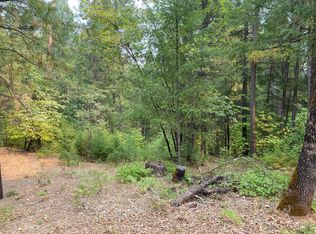This stunning log home is situated on 7.78 acres with incredible views of Trinity Lake & surrounding mountains. The custom design & craftmanship is evident with 12"x16" logs inside & out of this unique home. Upon entry you are greeted with the magnificent great room featuring 11' ceilings, a gorgeous stone hearth with woodstove & built in lighting. Part of the great room is a large custom kitchen boasting all stainless steel appliances, butcher block counters & separate pantry. The dining room has a slider to the back patio to take in the views. The master suite is on the main floor featuring a walk-in closet, dual vanities, gorgeous large shower & separate soaking tub. Upstairs you will find 2 spacious bedrooms plus an office that could be used as another bedroom, family room & half bath. Outside you will find a gorgeous stone patio, outdoor BBQ area and a tree house with it's own walk-out. Another bonus is a gardener's delight with the greenhouse for your planting & a 100' long garden area. If you dare, there is also a 250' zip line with rigging. The garage is heated with a wood stove and offers a full bathroom. Great Privacy here!
This property is off market, which means it's not currently listed for sale or rent on Zillow. This may be different from what's available on other websites or public sources.


