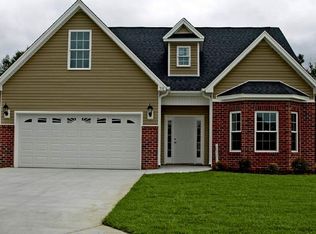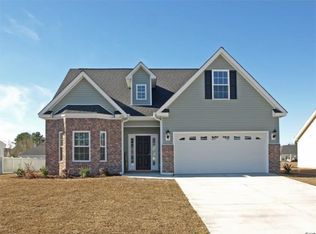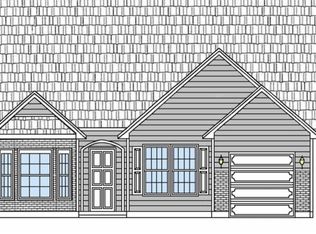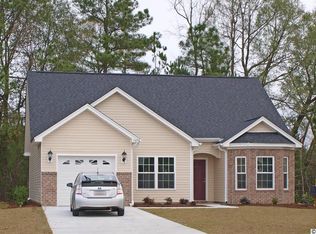Sold for $255,000
$255,000
781 Rambler Ct., Myrtle Beach, SC 29588
3beds
1,317sqft
Single Family Residence
Built in 2009
9,147.6 Square Feet Lot
$284,500 Zestimate®
$194/sqft
$1,945 Estimated rent
Home value
$284,500
$270,000 - $299,000
$1,945/mo
Zestimate® history
Loading...
Owner options
Explore your selling options
What's special
Introducing this vibrant and spacious 3 bedroom 2 bath home located in the inviting Sugar Mill Plantation community. This captivating home features hardwood & tile flooring, smooth flat ceilings with fans, a spacious living room with a shiplap wall, and a delightful dining area with built-ins. The kitchen is equipped with a smooth flat top range, built-in microwave, dishwasher, side by side refrigerator with ice & water door dispenser, breakfast bar, ample counter & cabinet space, and showcases a breakfast nook with access to the tranquil screen in back patio. The master suite offers a ceiling fan, large walk-in closet, private access to the master bath that host a vanity with a single sink, comfort station, and a classic step-in shower. This peaceful home is completed with two additional bedrooms, full guest bath with a Jacuzzi brand jetted tub, laundry room with walk-in pantry, extra closet, a relaxing uncovered patio area, and a two car attached garage. This home affords you easy access to the beach and golfing along with all of the other activities and happenings in Myrtle Beach including fun eateries, award winning off-Broadway shows, public fishing piers, and intriguing shopping adventures along the Grand Strand. Conveniently located to your everyday needs, including grocery stores, banks, post offices, medical centers, doctors’ offices, and pharmacies. Check out our state of the art 3-D Virtual Tour.
Zillow last checked: 8 hours ago
Listing updated: December 15, 2023 at 11:48am
Listed by:
The Greg Sisson Team 843-642-8585,
The Ocean Forest Company,
Greg Sisson 843-606-6281,
The Ocean Forest Company
Bought with:
The Greg Sisson Team
The Ocean Forest Company
Source: CCAR,MLS#: 2317950
Facts & features
Interior
Bedrooms & bathrooms
- Bedrooms: 3
- Bathrooms: 2
- Full bathrooms: 2
Primary bedroom
- Features: Ceiling Fan(s), Main Level Master, Walk-In Closet(s)
Primary bathroom
- Features: Separate Shower, Vanity
Dining room
- Features: Living/Dining Room
Kitchen
- Features: Breakfast Bar, Breakfast Area
Living room
- Features: Ceiling Fan(s)
Other
- Features: Bedroom on Main Level, Entrance Foyer
Heating
- Central
Cooling
- Central Air
Appliances
- Included: Dishwasher, Microwave, Range, Refrigerator
- Laundry: Washer Hookup
Features
- Breakfast Bar, Bedroom on Main Level, Breakfast Area, Entrance Foyer
- Flooring: Tile, Wood
Interior area
- Total structure area: 1,850
- Total interior livable area: 1,317 sqft
Property
Parking
- Total spaces: 6
- Parking features: Attached, Garage, Two Car Garage
- Attached garage spaces: 2
Features
- Levels: One
- Stories: 1
- Patio & porch: Patio, Porch, Screened
- Exterior features: Patio
- Pool features: Community, Outdoor Pool
Lot
- Size: 9,147 sqft
- Dimensions: 46 x 113 x 111 x 107
Details
- Additional parcels included: ,
- Parcel number: 42811040013
- Zoning: SF7
- Special conditions: None
Construction
Type & style
- Home type: SingleFamily
- Architectural style: Ranch
- Property subtype: Single Family Residence
Materials
- Vinyl Siding
- Foundation: Slab
Condition
- Resale
- Year built: 2009
Utilities & green energy
- Water: Public
- Utilities for property: Cable Available, Electricity Available, Phone Available, Sewer Available, Water Available
Community & neighborhood
Security
- Security features: Smoke Detector(s)
Community
- Community features: Long Term Rental Allowed, Pool
Location
- Region: Myrtle Beach
- Subdivision: Sugar Mill
HOA & financial
HOA
- Has HOA: Yes
- HOA fee: $70 monthly
- Services included: Association Management, Common Areas, Legal/Accounting, Pool(s), Recreation Facilities
Other
Other facts
- Listing terms: Cash,Conventional
Price history
| Date | Event | Price |
|---|---|---|
| 12/13/2023 | Sold | $255,000-7.2%$194/sqft |
Source: | ||
| 10/24/2023 | Contingent | $274,900$209/sqft |
Source: | ||
| 9/28/2023 | Price change | $274,900-3.5%$209/sqft |
Source: | ||
| 9/5/2023 | Listed for sale | $284,900+79.2%$216/sqft |
Source: | ||
| 3/24/2021 | Listing removed | -- |
Source: Owner Report a problem | ||
Public tax history
| Year | Property taxes | Tax assessment |
|---|---|---|
| 2024 | $1,017 -56.9% | $252,137 +44.3% |
| 2023 | $2,357 +1.6% | $174,766 |
| 2022 | $2,321 | $174,766 |
Find assessor info on the county website
Neighborhood: 29588
Nearby schools
GreatSchools rating
- 7/10Forestbrook Elementary SchoolGrades: PK-5Distance: 0.8 mi
- 4/10Forestbrook Middle SchoolGrades: 6-8Distance: 1 mi
- 7/10Socastee High SchoolGrades: 9-12Distance: 1.5 mi
Schools provided by the listing agent
- Elementary: Forestbrook Elementary School
- Middle: Forestbrook Middle School
- High: Socastee High School
Source: CCAR. This data may not be complete. We recommend contacting the local school district to confirm school assignments for this home.
Get pre-qualified for a loan
At Zillow Home Loans, we can pre-qualify you in as little as 5 minutes with no impact to your credit score.An equal housing lender. NMLS #10287.
Sell with ease on Zillow
Get a Zillow Showcase℠ listing at no additional cost and you could sell for —faster.
$284,500
2% more+$5,690
With Zillow Showcase(estimated)$290,190



