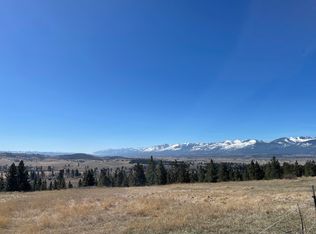Closed
Price Unknown
781 Rabbit Run, Stevensville, MT 59870
3beds
3,027sqft
Single Family Residence
Built in 1982
28.61 Acres Lot
$1,121,100 Zestimate®
$--/sqft
$3,041 Estimated rent
Home value
$1,121,100
$1.02M - $1.24M
$3,041/mo
Zestimate® history
Loading...
Owner options
Explore your selling options
What's special
Indulge in the epitome of Montana living with this 28-acre property situated in the highly desirable Stevensville area. This home is conveniently close to town amenities, offering a balance of seclusion and convenience and with 18 gravity-fed irrigated acres in productive hay ground, the possibilities are endless.
Crafted with precision this custom, 3201 sq. ft. log home features 3 beds and 2 baths and exemplifies the timeless appeal of log construction. Imposing timbers, intricate detailing, and a welcoming ambiance define the interior spaces. The home features an updated kitchen with ample cabinetry and walk-in pantry storage, granite countertops, stainless steel appliances, and strategically placed windows that creatively capture views of the property. The dining room features an efficient wood-burning stove that beckons you to cozy up during the colder winter months. The kitchen and dining areas open to an expansive decking system that allows you a seamless fusion of el fresco dining experiences.
A focal point of the home is its massive 2-story stone fireplace which acts as the centerpiece of the living area. The floor-to-ceiling windows in nearly every room of the home showcase views of the surrounding mountain ranges. The home features a multitude of modern conveniences and updates including a 2023 installed TREX deck off the spacious living area, a new hot water heater, nearly 1,000 sq. ft. of fresh sod and landscaping, interior paint, and much more. Additionally, the acreage offers mature fruiting trees. The partially finished basement provides room for customization, whether for recreation, relaxation, or personal pursuits. Don’t miss the chance to call this one-of-a-kind Montana property your home. Schedule a showing today to experience the exceptional craftsmanship and quality lifestyle that this custom property offers. For more information text Sara Camiscioni at 406-880-6616 or your real estate professional.
Additional Property Features: 28.61 unzoned, limited restrictive covenants acres, Willoughby Creek runs on the property. There are 2 wells for the home. Bring your horses or beef cattle, continue the hay production, subdivide, or family transfer. An abundant white-tail deer, elk, grouse, and turkey population crosses through the property into the timbered acres, allowing owners to archery and rifle hunt on their property (pending proper FWP permits, seasons, and safety regulations). Oversized 2-car garage and workspace, 24 x 36 3-bay pole barn.
Zillow last checked: 8 hours ago
Listing updated: February 08, 2024 at 01:25pm
Listed by:
Sara Camiscioni 406-880-6616,
ERA Lambros Real Estate Missoula
Bought with:
MRMLS Non-Member
Montana Regional MLS
Source: MRMLS,MLS#: 30011384
Facts & features
Interior
Bedrooms & bathrooms
- Bedrooms: 3
- Bathrooms: 2
- Full bathrooms: 2
Heating
- Electric, Hot Water, Stove, Wood Stove
Appliances
- Included: Built-In Gas Oven, Built-In Gas Range, Built-In Refrigerator, Dryer, Dishwasher, Free-Standing Refrigerator, Disposal, Range, Refrigerator, Range Hood, Water Softener Owned, Wine Cooler, Washer
- Laundry: Common Area, Washer Hookup, Electric Dryer Hookup, Inside, Main Level, Laundry Tub, Sink
Features
- Flooring: Slate, Vinyl, Wood
- Windows: Double Pane Windows, Window Treatments
- Basement: Crawl Space,Full
- Number of fireplaces: 2
- Fireplace features: Blower Fan, Circulating, Decorative, EPA Certified Wood Stove, EPA Qualified Fireplace, Insert, Kitchen, Living Room, Raised Hearth, Stone, Wood Burning, Wood BurningStove
Interior area
- Total interior livable area: 3,027 sqft
- Finished area below ground: 0
Property
Parking
- Total spaces: 2
- Parking features: Additional Parking, Circular Driveway, Driveway, Garage Faces Front, Gravel, Kitchen Level, Deck, Storage, Workshop in Garage
- Garage spaces: 2
Features
- Patio & porch: Rear Porch, Covered, Deck, Front Porch, Patio, Porch, Side Porch, Balcony
- Exterior features: Built-in Barbecue, Balcony, Barbecue, Fire Pit, Garden, Gas Grill, Private Yard, Rain Gutters, Storage, Propane Tank - Leased
- Has view: Yes
- View description: Mountain(s), Valley, Trees/Woods
Lot
- Size: 28.61 Acres
- Features: Agricultural, Back Yard, Front Yard, Gentle Sloping, Landscaped, Pasture, Secluded, Views
Details
- Additional structures: Outbuilding, Shed(s), Storage
- Parcel number: 13166613201010000
- Zoning: Agricultural
- Special conditions: Standard
- Other equipment: Propane Tank
- Horses can be raised: Yes
Construction
Type & style
- Home type: SingleFamily
- Architectural style: Log Home
- Property subtype: Single Family Residence
Materials
- Log, Log Siding
- Foundation: Slab
- Roof: Metal
Condition
- New construction: No
- Year built: 1982
Utilities & green energy
- Water: Well
- Utilities for property: Electricity Connected, High Speed Internet Available, Propane
Community & neighborhood
Location
- Region: Stevensville
Other
Other facts
- Listing agreement: Exclusive Right To Sell
- Has irrigation water rights: Yes
- Listing terms: Cash,Conventional,FHA,Other,VA Loan
- Road surface type: Gravel
Price history
| Date | Event | Price |
|---|---|---|
| 2/8/2024 | Sold | -- |
Source: | ||
| 9/21/2023 | Price change | $1,190,000-6.7%$393/sqft |
Source: | ||
| 8/11/2023 | Price change | $1,275,000-8.3%$421/sqft |
Source: | ||
| 7/31/2023 | Listed for sale | $1,390,000$459/sqft |
Source: | ||
Public tax history
| Year | Property taxes | Tax assessment |
|---|---|---|
| 2024 | $4,335 +29.1% | $757,171 +24% |
| 2023 | $3,359 +1.2% | $610,631 +32.1% |
| 2022 | $3,318 -0.2% | $462,308 |
Find assessor info on the county website
Neighborhood: 59870
Nearby schools
GreatSchools rating
- 4/10Stevensville K-6Grades: PK-6Distance: 4.3 mi
- 5/10Stevensville 7-8Grades: 7-8Distance: 4.3 mi
- 7/10Stevensville High SchoolGrades: 9-12Distance: 4.3 mi
