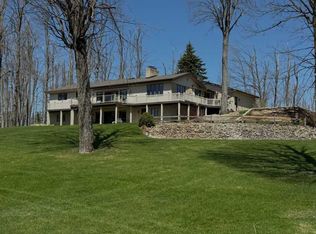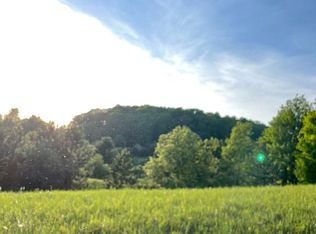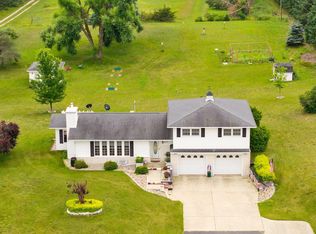Sold for $412,000
$412,000
781 Poquette Rd, Gaylord, MI 49735
3beds
2,645sqft
Single Family Residence
Built in ----
2.02 Acres Lot
$421,900 Zestimate®
$156/sqft
$2,694 Estimated rent
Home value
$421,900
Estimated sales range
Not available
$2,694/mo
Zestimate® history
Loading...
Owner options
Explore your selling options
What's special
Meticulously kept, updated home sits on 2 acres surrounded by rolling hills with expansive views and privacy yet just minutes from downtown Gaylord. Open floor plan home features a gourmet kitchen with granite countertops/island, upgraded cabinets with smooth-closing drawers. Main floor also features a master suite, 2 additional bedrooms, two additional guest bathrooms, laundry room, & two custom fireplaces. Lower level features a finished family room with a small visual heater for ambience, two storage areas, and an exterior door to the patio. The original basement has easy access and more-than-ample storage space. The house, garden shed, and 3-car garage are vinyl sided and all 3 had new roofs/ leaf guards in 2021. A Generac generator was installed in 2019. There is an expansive wrap-around deck. Other recent updates include four electric "Mini Splits" for summer air conditioning and shoulder season heating. Matching blinds throughout the house. Hot water base board heat throughout the home. Charter internet available. This house is a HOME which sits in a very convenient and tranquil setting to be enjoyed for many years.
Zillow last checked: 8 hours ago
Listing updated: April 08, 2025 at 08:37am
Listed by:
Kurt A Jacobs 989-390-3939,
Alpine Realty Group-Gaylord
Source: WWMLS,MLS#: 201833573
Facts & features
Interior
Bedrooms & bathrooms
- Bedrooms: 3
- Bathrooms: 3
- Full bathrooms: 3
Primary bedroom
- Level: First
Heating
- Mini Split Heat/Cool, Baseboard, Hot Water, Propane
Cooling
- Mini Split Heat/Cool
Appliances
- Included: Washer, Range/Oven, Refrigerator, Microwave, Dryer, Dishwasher
- Laundry: Main Level
Features
- Walk-In Closet(s)
- Flooring: Tile
- Basement: Partially Finished
- Has fireplace: Yes
- Fireplace features: Insert
Interior area
- Total structure area: 2,645
- Total interior livable area: 2,645 sqft
- Finished area above ground: 2,117
Property
Parking
- Parking features: Driveway
- Has garage: Yes
- Has uncovered spaces: Yes
Features
- Patio & porch: Patio/Porch
- Frontage type: None
Lot
- Size: 2.02 Acres
- Dimensions: 300 x 294
- Features: Landscaped
Details
- Additional structures: Shed(s)
- Parcel number: 800221000201
Construction
Type & style
- Home type: SingleFamily
- Architectural style: Ranch
- Property subtype: Single Family Residence
Materials
- Foundation: Basement
Utilities & green energy
- Sewer: Septic Tank
- Utilities for property: Cable Connected
Community & neighborhood
Location
- Region: Gaylord
- Subdivision: T31N R3W
Other
Other facts
- Listing terms: Cash,Conventional Mortgage,FHA,VA Loan
- Ownership: Owner
- Road surface type: Paved, Maintained
Price history
| Date | Event | Price |
|---|---|---|
| 4/7/2025 | Sold | $412,000+3.3%$156/sqft |
Source: | ||
| 3/7/2025 | Listed for sale | $399,000+82.2%$151/sqft |
Source: | ||
| 6/1/2017 | Sold | $219,000-4.4%$83/sqft |
Source: | ||
| 4/17/2017 | Pending sale | $229,000$87/sqft |
Source: CENTURY 21 Dunn & Associates #306733 Report a problem | ||
| 3/15/2017 | Listed for sale | $229,000+4.6%$87/sqft |
Source: Century 21 Dunn & Associates #306733 Report a problem | ||
Public tax history
| Year | Property taxes | Tax assessment |
|---|---|---|
| 2025 | $2,250 +9.7% | $152,100 +6.5% |
| 2024 | $2,051 +4.5% | $142,800 +24.7% |
| 2023 | $1,962 +1.9% | $114,500 +5.7% |
Find assessor info on the county website
Neighborhood: 49735
Nearby schools
GreatSchools rating
- 3/10South Maple Elementary SchoolGrades: PK-3Distance: 3.4 mi
- 6/10Gaylord Middle SchoolGrades: 7-8Distance: 3.4 mi
- 7/10Gaylord High School/Voc. Bldg.Grades: 9-12Distance: 1.8 mi

Get pre-qualified for a loan
At Zillow Home Loans, we can pre-qualify you in as little as 5 minutes with no impact to your credit score.An equal housing lender. NMLS #10287.


