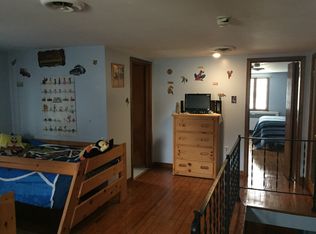MOTIVATED SELLERS found their dream home! Spacious ranch in highly desirable Parkland School District. This four bedroom beauty features an updated kitchen with white cabinetry, Corian counters and new smudge proof slate appliances, including a french door fridge. Breakfast bar opens to dining room which leads to oversized living room. Enjoy the fireplace on those chilly nights and invite your friends for a barbecue on the side patio in the summer! Owners retreat is spectacular! New master bath boasts a shower with dual heads, linen closet and pedestal sink. Huge walk-in closet is a plus! Sliding doors from bedroom lead to another deck overlooking the fenced yard. Plenty of entertainment space in lower level family room with wet bar. Newer HVAC and water softener are bonuses. The location of this home can't be beat! Minutes to I78, 309 and turnpike as well as shopping and great parks. Schedule your showing today!
This property is off market, which means it's not currently listed for sale or rent on Zillow. This may be different from what's available on other websites or public sources.
