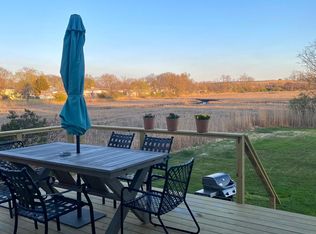Wonderful sought after location with beautiful salt marsh views and private rear setting. Walk to train, bike to beach or nearby tennis and Par 3 Golf Course. Well maintained town house duplex. THE 1ST TOWNHOUSE UNIT (larger) has 6 rooms including 3 bedrooms plus the living room has a stone faced wood burning fireplace and is open to a large dining room. The eat-in kitchen provides ample counter space plus stainless steel appliances and cherry cabinetry! The finished basement has a home office and BONUS room/play room, laundry area and storage/utility room! Additionally there are 1.5 baths and a deck over looking the rear yard and salt mash. THE 2ND TOWNHOUSE UNIT has 4 rooms including 2 large bedrooms plus a living/dining room with hardwood floors and an eat-in white kitchen with coordinated appliances and door to rear deck and patio. The basement has high ceilings and laundry area, that can be nicely finished. These 2 townhouses can be easily combined creating a 5 bedroom, 2.5 bath home or Live on one side and continue renting the other side. Both townhouses have newer 2015 & 2016 gas boilers and 2017 gas hot water heaters. Easy care Hardie Board siding and thermopane windows, This is a very rare opportunity to own such a nice town home style duplex in a great school district, offering convenience to near town amenities, beaches and train. Note: Flood insurance is Approx. $2,000/year
This property is off market, which means it's not currently listed for sale or rent on Zillow. This may be different from what's available on other websites or public sources.

