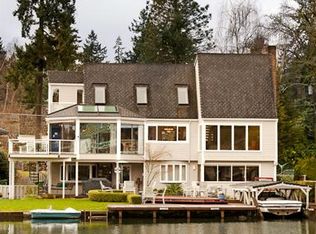Sold
$2,050,000
781 Northshore Rd, Lake Oswego, OR 97034
3beds
2,361sqft
Residential, Single Family Residence
Built in 1972
0.32 Acres Lot
$1,996,200 Zestimate®
$868/sqft
$4,709 Estimated rent
Home value
$1,996,200
$1.88M - $2.12M
$4,709/mo
Zestimate® history
Loading...
Owner options
Explore your selling options
What's special
Ah the North Shore, located at the West end of downtown Lake Oswego's Lakewood Bay this well taken care of 2300 square foot 3 bedroom, 2.1 bath home with a loft and main level den/office is the perfect Lake House! Just a few blocks from all that downtown Lake Oswego has to offer this home sits on "quiet" water sitting on a level, usable, easy care lot right at the waters edge. With length wise easterly views of the Bay this home has a lot going for it, not just Location!!! Oversized 2 car garage, tons of driveway and street parking and located near parks and trails and everything else!
Zillow last checked: 8 hours ago
Listing updated: May 23, 2025 at 08:17am
Listed by:
Justin Harnish harnish@harnishproperties.com,
Harnish Company Realtors,
Errol Bradley 503-807-1460,
Harnish Company Realtors
Bought with:
Justin Harnish, 200112017
Harnish Company Realtors
Source: RMLS (OR),MLS#: 325307365
Facts & features
Interior
Bedrooms & bathrooms
- Bedrooms: 3
- Bathrooms: 3
- Full bathrooms: 2
- Partial bathrooms: 1
- Main level bathrooms: 1
Primary bedroom
- Features: Deck, Sliding Doors, Double Closet, Double Sinks, Suite
- Level: Upper
- Area: 180
- Dimensions: 15 x 12
Bedroom 2
- Features: Closet, Wallto Wall Carpet
- Level: Upper
- Area: 156
- Dimensions: 13 x 12
Bedroom 3
- Features: Closet, Wallto Wall Carpet
- Level: Upper
- Area: 130
- Dimensions: 13 x 10
Dining room
- Level: Main
- Area: 110
- Dimensions: 11 x 10
Family room
- Features: Deck, Hardwood Floors, Sliding Doors
- Level: Main
- Area: 168
- Dimensions: 14 x 12
Kitchen
- Features: Eat Bar, Eating Area, Hardwood Floors
- Level: Main
- Area: 242
- Width: 11
Living room
- Features: Fireplace, Vaulted Ceiling
- Level: Main
- Area: 280
- Dimensions: 20 x 14
Heating
- Forced Air, Fireplace(s)
Cooling
- Central Air
Appliances
- Included: Dishwasher, Disposal, Free-Standing Gas Range, Free-Standing Refrigerator, Gas Appliances, Gas Water Heater
Features
- High Speed Internet, Soaking Tub, Vaulted Ceiling(s), Built-in Features, Sink, Closet, Eat Bar, Eat-in Kitchen, Double Closet, Double Vanity, Suite
- Flooring: Hardwood, Wood, Wall to Wall Carpet
- Doors: Sliding Doors
- Basement: Crawl Space
- Number of fireplaces: 1
- Fireplace features: Gas
Interior area
- Total structure area: 2,361
- Total interior livable area: 2,361 sqft
Property
Parking
- Total spaces: 2
- Parking features: Driveway, Garage Door Opener, Attached, Oversized
- Attached garage spaces: 2
- Has uncovered spaces: Yes
Features
- Stories: 2
- Patio & porch: Deck, Porch
- Exterior features: Dock, Water Feature, Yard
- Fencing: Fenced
- Has view: Yes
- View description: Bay, Lake
- Has water view: Yes
- Water view: Bay,Lake
- Waterfront features: Bay Front, Lake
- Body of water: Oswego Lake
Lot
- Size: 0.32 Acres
- Features: Level, Private, Sprinkler, SqFt 10000 to 14999
Details
- Additional structures: BoatHouse, Dock
- Parcel number: 00258303
Construction
Type & style
- Home type: SingleFamily
- Architectural style: NW Contemporary,Traditional
- Property subtype: Residential, Single Family Residence
Materials
- Cedar
- Foundation: Concrete Perimeter
- Roof: Composition
Condition
- Resale
- New construction: No
- Year built: 1972
Utilities & green energy
- Gas: Gas
- Sewer: Public Sewer
- Water: Public
- Utilities for property: Cable Connected
Community & neighborhood
Location
- Region: Lake Oswego
- Subdivision: Lakewood Bay
HOA & financial
HOA
- Has HOA: Yes
- HOA fee: $2,612 annually
- Amenities included: Boat Slip, Lake Easement, Management
- Second HOA fee: $7,500 one time
Other
Other facts
- Listing terms: Cash,Conventional
- Road surface type: Paved
Price history
| Date | Event | Price |
|---|---|---|
| 5/23/2025 | Sold | $2,050,000-6.7%$868/sqft |
Source: | ||
| 4/25/2025 | Pending sale | $2,198,000$931/sqft |
Source: | ||
| 4/1/2025 | Listed for sale | $2,198,000$931/sqft |
Source: | ||
Public tax history
Tax history is unavailable.
Neighborhood: Lakewood
Nearby schools
GreatSchools rating
- 8/10Forest Hills Elementary SchoolGrades: K-5Distance: 0.8 mi
- 6/10Lake Oswego Junior High SchoolGrades: 6-8Distance: 1.6 mi
- 10/10Lake Oswego Senior High SchoolGrades: 9-12Distance: 1.7 mi
Schools provided by the listing agent
- Elementary: Forest Hills
- Middle: Lake Oswego
- High: Lake Oswego
Source: RMLS (OR). This data may not be complete. We recommend contacting the local school district to confirm school assignments for this home.
Get a cash offer in 3 minutes
Find out how much your home could sell for in as little as 3 minutes with a no-obligation cash offer.
Estimated market value$1,996,200
Get a cash offer in 3 minutes
Find out how much your home could sell for in as little as 3 minutes with a no-obligation cash offer.
Estimated market value
$1,996,200
