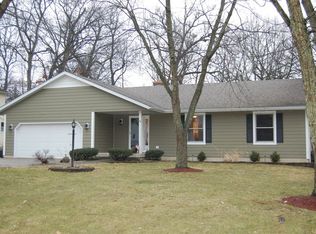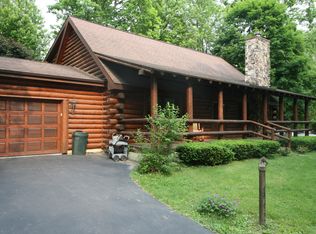Closed
$358,000
781 Margie Ln, Sandwich, IL 60548
3beds
2,470sqft
Single Family Residence
Built in 2003
0.37 Acres Lot
$417,900 Zestimate®
$145/sqft
$2,319 Estimated rent
Home value
$417,900
$397,000 - $439,000
$2,319/mo
Zestimate® history
Loading...
Owner options
Explore your selling options
What's special
Marvelously Charming and Updated Home with Tons of Basement Storage! Tucked away on a 0.36-acre lot in the extremely sought-after Lake Holiday community, this 3BR/2.5BA, 2,400sqft property stuns with towering mature trees, beautiful exterior colors, lush landscaping, and a relaxing screened-in front porch. Radiantly updated with gleaming solid hardwood floors, the interior features an openly flowing layout, soft natural light, large living room w/fireplace, dining area, and an updated kitchen with stainless steel appliances, wood cabinetry, gas range, center island, recessed lighting, and a breakfast nook. Enjoy the solitude of the spacious FIRST FLOOR primary bedroom, which includes ample closet space, ceiling fan, plantation shutters, and an en suite with dual sinks. Second level offers a comfy loft, and 2 additional generously sized bedrooms which deliver abundant comfort and may also be used as home offices or flex spaces. Recent improvements include: Driveway seal coated every year from (2018-2023), Backyard deck repaired and repainted (2023), Aeration pump in septic (2022), GE Kitchen under sink filtration (2022), Whirlpool Refrigerator (2021), LG dishwasher, gas range, microwave (2021), Generac 16kw whole house generator (2021), Pure Airx Air sterilizer (2021), A/C (2021), Kitchen sink and faucet (2021), Sump pump (2020), Water heater (2020), Water Softener (2020), Hardwood flooring (2020), PVC fencing(2018). Other features: 2-car garage, laundry area, deck, 64-miles to Downtown Chicago, near shopping and schools, and more! Call now for a tour!
Zillow last checked: 8 hours ago
Listing updated: September 08, 2023 at 12:16pm
Listing courtesy of:
Chris McGary 815-970-4873,
eXp Realty
Bought with:
Barbara Stamper
Results Realty ERA Powered
Source: MRED as distributed by MLS GRID,MLS#: 11841633
Facts & features
Interior
Bedrooms & bathrooms
- Bedrooms: 3
- Bathrooms: 3
- Full bathrooms: 2
- 1/2 bathrooms: 1
Primary bedroom
- Features: Flooring (Carpet), Window Treatments (All), Bathroom (Full)
- Level: Main
- Area: 228 Square Feet
- Dimensions: 19X12
Bedroom 2
- Features: Flooring (Carpet), Window Treatments (All)
- Level: Second
- Area: 315 Square Feet
- Dimensions: 15X21
Bedroom 3
- Features: Flooring (Carpet), Window Treatments (All)
- Level: Second
- Area: 225 Square Feet
- Dimensions: 15X15
Dining room
- Features: Window Treatments (All)
- Level: Main
- Area: 190 Square Feet
- Dimensions: 19X10
Family room
- Level: Second
- Area: 247 Square Feet
- Dimensions: 19X13
Kitchen
- Features: Kitchen (Eating Area-Table Space, Island, Pantry-Closet), Flooring (Vinyl), Window Treatments (All)
- Level: Main
- Area: 276 Square Feet
- Dimensions: 12X23
Laundry
- Level: Main
- Area: 77 Square Feet
- Dimensions: 7X11
Living room
- Features: Window Treatments (All)
- Level: Main
- Area: 361 Square Feet
- Dimensions: 19X19
Screened porch
- Features: Flooring (Other)
- Level: Main
- Area: 200 Square Feet
- Dimensions: 10X20
Heating
- Natural Gas
Cooling
- Central Air
Appliances
- Included: Range, Microwave, Dishwasher, Refrigerator, Washer, Dryer
- Laundry: Main Level
Features
- 1st Floor Bedroom, 1st Floor Full Bath
- Basement: Unfinished,Bath/Stubbed,Full
- Number of fireplaces: 1
- Fireplace features: Gas Starter, Living Room
Interior area
- Total structure area: 0
- Total interior livable area: 2,470 sqft
Property
Parking
- Total spaces: 2
- Parking features: Asphalt, Garage Door Opener, On Site, Garage Owned, Attached, Garage
- Attached garage spaces: 2
- Has uncovered spaces: Yes
Accessibility
- Accessibility features: No Disability Access
Features
- Stories: 2
- Patio & porch: Deck, Patio, Porch, Screened
Lot
- Size: 0.37 Acres
- Dimensions: 80X200
Details
- Parcel number: 0509104008
- Special conditions: None
- Other equipment: Water-Softener Owned, Ceiling Fan(s)
Construction
Type & style
- Home type: SingleFamily
- Architectural style: Traditional
- Property subtype: Single Family Residence
Materials
- Vinyl Siding
- Foundation: Concrete Perimeter
- Roof: Asphalt
Condition
- New construction: No
- Year built: 2003
Utilities & green energy
- Sewer: Septic-Mechanical
- Water: Public
Community & neighborhood
Security
- Security features: Carbon Monoxide Detector(s)
Community
- Community features: Clubhouse, Lake, Dock, Water Rights, Street Paved
Location
- Region: Sandwich
HOA & financial
HOA
- Has HOA: Yes
- HOA fee: $910 annually
- Services included: Insurance, Security, Scavenger, Lake Rights
Other
Other facts
- Has irrigation water rights: Yes
- Listing terms: Conventional
- Ownership: Fee Simple w/ HO Assn.
Price history
| Date | Event | Price |
|---|---|---|
| 9/8/2023 | Sold | $358,000+2.3%$145/sqft |
Source: | ||
| 7/31/2023 | Contingent | $350,000$142/sqft |
Source: | ||
| 7/28/2023 | Listed for sale | $350,000+40%$142/sqft |
Source: | ||
| 8/1/2017 | Sold | $250,000-3.8%$101/sqft |
Source: | ||
| 6/16/2017 | Pending sale | $259,900$105/sqft |
Source: Lake Holiday Homes #09626708 | ||
Public tax history
| Year | Property taxes | Tax assessment |
|---|---|---|
| 2024 | $6,807 +13% | $110,046 +14.1% |
| 2023 | $6,023 +5.6% | $96,447 +7.4% |
| 2022 | $5,704 +5.6% | $89,760 +6.5% |
Find assessor info on the county website
Neighborhood: 60548
Nearby schools
GreatSchools rating
- 9/10Lynn G Haskin Elementary SchoolGrades: PK-3Distance: 3.6 mi
- 4/10Sandwich Middle SchoolGrades: 6-8Distance: 3.6 mi
- 5/10Sandwich Community High SchoolGrades: 9-12Distance: 3.7 mi
Schools provided by the listing agent
- District: 430
Source: MRED as distributed by MLS GRID. This data may not be complete. We recommend contacting the local school district to confirm school assignments for this home.

Get pre-qualified for a loan
At Zillow Home Loans, we can pre-qualify you in as little as 5 minutes with no impact to your credit score.An equal housing lender. NMLS #10287.
Sell for more on Zillow
Get a free Zillow Showcase℠ listing and you could sell for .
$417,900
2% more+ $8,358
With Zillow Showcase(estimated)
$426,258
