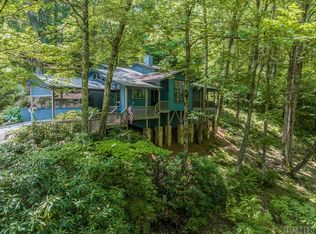Sold for $1,910,000 on 09/17/25
$1,910,000
781 Hudson Road, Highlands, NC 28741
3beds
--sqft
Single Family Residence
Built in 1981
0.56 Acres Lot
$1,922,100 Zestimate®
$--/sqft
$2,925 Estimated rent
Home value
$1,922,100
$1.56M - $2.38M
$2,925/mo
Zestimate® history
Loading...
Owner options
Explore your selling options
What's special
Welcome to 781 Hudson Road, an exceptional residence in the prestigious Highlands Country Club.
This is a rare opportunity to own a beautifully remodeled Arts and Crafts-style home with stunning mountain views, just minutes from the charming town of Highlands, North Carolina.
Perfectly maintained and move-in ready, the home showcases upscale finishes, natural textures, and timeless design throughout. The main level features a soaring vaulted great room that seamlessly connects to the gourmet kitchen and dining area. French doors open to an expansive wraparound deck—ideal for alfresco dining and intimate gatherings beneath the treetops.
The floor plan is thoughtfully designed for comfort and convenience, offering a luxurious primary suite and a guest suite on the main level. Upstairs, a second primary suite provides privacy for family or guests. The lower level is a true retreat, featuring a custom wine room, a large recreation space, and a fully equipped gym. A workshop is tucked beneath the spacious two-car garage for hobbies or storage.
Whether you're seeking a summer escape or a year-round mountain lifestyle, this home delivers. Beat the heat and breathe in the cool mountain air—Highlands, named by Travel + Leisure as “America’s Best Small Mountain Town,” awaits.
Zillow last checked: 8 hours ago
Listing updated: September 22, 2025 at 02:29pm
Listed by:
Josephine Lovell,
Highlands Sotheby's International Realty - DT
Bought with:
Josephine Lovell
Highlands Sotheby's International Realty - DT
Source: HCMLS,MLS#: 1001455Originating MLS: Highlands Cashiers Board of Realtors
Facts & features
Interior
Bedrooms & bathrooms
- Bedrooms: 3
- Bathrooms: 4
- Full bathrooms: 4
Bedroom 1
- Level: Main
Bedroom 2
- Level: Main
Laundry
- Level: Main
Heating
- Has Heating (Unspecified Type)
Cooling
- Central Air
Appliances
- Included: Double Oven, Dryer, Dishwasher, Exhaust Fan, Gas Cooktop, Microwave, Refrigerator, Wine Cooler, Washer
- Laundry: In Hall, Laundry Room
Features
- Wet Bar, Ceiling Fan(s), Eat-in Kitchen, His and Hers Closets, Kitchen Island, Multiple Closets, Open Floorplan, Pantry, Soaking Tub, Walk-In Closet(s), Workshop
- Flooring: Carpet, Hardwood
- Basement: Concrete
- Number of fireplaces: 3
- Fireplace features: Family Room, Gas Log, Living Room, Primary Bedroom
Property
Parking
- Total spaces: 2
- Parking features: Attached, Garage
- Garage spaces: 2
Features
- Levels: Three Or More
- Stories: 3
- Patio & porch: Covered, Deck, Front Porch, Wrap Around
- Exterior features: Gas Grill
- Has view: Yes
- View description: Mountain(s)
- Waterfront features: None
Lot
- Size: 0.56 Acres
- Features: Cleared, Sloped Down, Landscaped, Views
- Topography: Sloping
Details
- Parcel number: 7439686377
- Zoning description: Residential
Construction
Type & style
- Home type: SingleFamily
- Property subtype: Single Family Residence
Materials
- Shake Siding
- Roof: Metal
Condition
- New construction: No
- Year built: 1981
Utilities & green energy
- Sewer: Septic Tank
- Water: Public
- Utilities for property: Electricity Connected, High Speed Internet Available, Propane, Sewer Connected, Water Connected
Community & neighborhood
Community
- Community features: Fishing, Golf, Putting Green, Tennis Court(s)
Location
- Region: Highlands
- Subdivision: Highlands Cc
HOA & financial
HOA
- Has HOA: Yes
- HOA fee: $2,218 annually
- Association name: Highlands Country Club Poa
Other
Other facts
- Road surface type: Paved
Price history
| Date | Event | Price |
|---|---|---|
| 9/17/2025 | Sold | $1,910,000-3.5% |
Source: HCMLS #1001455 Report a problem | ||
| 8/23/2025 | Pending sale | $1,980,000 |
Source: HCMLS #1001455 Report a problem | ||
| 8/5/2025 | Contingent | $1,980,000 |
Source: HCMLS #1001455 Report a problem | ||
| 7/26/2025 | Listed for sale | $1,980,000+108.4% |
Source: HCMLS #1001455 Report a problem | ||
| 10/2/2020 | Sold | $950,000-4.5% |
Source: HCMLS #94212 Report a problem | ||
Public tax history
| Year | Property taxes | Tax assessment |
|---|---|---|
| 2024 | $6,590 +0.2% | $1,653,350 |
| 2023 | $6,578 +42.2% | $1,653,350 +114.6% |
| 2022 | $4,627 | $770,450 |
Find assessor info on the county website
Neighborhood: 28741
Nearby schools
GreatSchools rating
- 6/10Highlands SchoolGrades: K-12Distance: 1.5 mi
- 6/10Macon Middle SchoolGrades: 7-8Distance: 11.1 mi
- 2/10Mountain View Intermediate SchoolGrades: 5-6Distance: 11.3 mi

Get pre-qualified for a loan
At Zillow Home Loans, we can pre-qualify you in as little as 5 minutes with no impact to your credit score.An equal housing lender. NMLS #10287.
