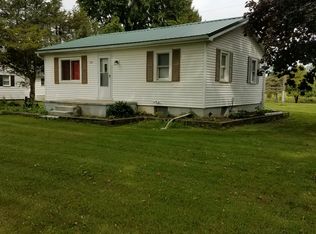Sold for $315,000
$315,000
781 E Harrison Rd, Alma, MI 48801
2beds
2,202sqft
Single Family Residence
Built in 1960
1 Acres Lot
$318,500 Zestimate®
$143/sqft
$1,683 Estimated rent
Home value
$318,500
Estimated sales range
Not available
$1,683/mo
Zestimate® history
Loading...
Owner options
Explore your selling options
What's special
Charming Country Home with Modern Updates and Outdoor Oasis. Discover the perfect blend of country charm and modern living in this beautiful home, thoughtfully updated with high-quality finishes. The inviting living room features a wonderful electric fireplace, creating a cozy ambiance for family gatherings. Relax and unwind in the full bath with a luxurious jet tub. The spacious master bedroom boasts cedar-lined closets and built in blanket storage adding a touch of elegance and ample storage space. A versatile mancave/family room offers the potential to be transformed into a third bedroom, providing flexibility to suit your needs. The heart of the home is the stunning kitchen, designed with entertaining in mind. It includes two dishwashers and a charming breakfast nook, perfect for casual meals and hosting guests. Step outside to your private oasis, where beautiful landscaping surrounds a serene pond. Enjoy outdoor living at its finest with a two-tiered deck area, featuring a covered section for all-weather enjoyment. A 10 x 20 she shed and an additional 12 x 16 storage building offer plenty of space for hobbies and storage. Entertain family and friends in the fabulous outdoor kitchen, complete with two grills, a fireplace, and a granite countertop with a sink. This exceptional space is perfect for summer barbecues and cozy evenings by the fire. Experience the tranquility and beauty of country living in this exceptional home, offering a perfect blend of indoor comfort and outdoor enjoyment. Never be without power with your Generac power supply.
Zillow last checked: 8 hours ago
Listing updated: May 09, 2025 at 01:23pm
Listed by:
Marci Browne CELL:989-620-1027,
AMERICA'S CHOICE REALTY LLC 989-875-5148,
Cheryl Reeves 989-388-3121,
AMERICA'S CHOICE REALTY LLC
Bought with:
Marci Browne
AMERICA'S CHOICE REALTY LLC
Cheryl Reeves, 6501292615
AMERICA'S CHOICE REALTY LLC
Source: NGLRMLS,MLS#: 1925341
Facts & features
Interior
Bedrooms & bathrooms
- Bedrooms: 2
- Bathrooms: 2
- Full bathrooms: 1
- 1/2 bathrooms: 1
- Main level bathrooms: 2
- Main level bedrooms: 2
Primary bedroom
- Level: Main
- Area: 243.1
- Dimensions: 17 x 14.3
Bedroom 2
- Level: Main
- Area: 106.8
- Dimensions: 12 x 8.9
Primary bathroom
- Features: None
Dining room
- Level: Main
- Area: 275
- Dimensions: 12.5 x 22
Family room
- Level: Main
- Area: 390
- Dimensions: 15.6 x 25
Kitchen
- Level: Main
- Area: 294.3
- Dimensions: 13.5 x 21.8
Living room
- Level: Main
- Area: 525.98
- Dimensions: 22.1 x 23.8
Heating
- Forced Air, Propane, Fireplace(s)
Cooling
- Central Air
Appliances
- Included: Refrigerator, Oven/Range, Dishwasher, Water Softener Owned, Exhaust Fan, Propane Water Heater
- Laundry: Main Level
Features
- Walk-In Closet(s), Pantry, Breakfast Nook, Granite Counters, Kitchen Island, Vaulted Ceiling(s), Drywall, Ceiling Fan(s), WiFi
- Flooring: Wood, Tile, Carpet
- Windows: Drapes, Curtain Rods
- Basement: Partial,Crawl Space
- Has fireplace: Yes
- Fireplace features: Gas, Electric
Interior area
- Total structure area: 2,202
- Total interior livable area: 2,202 sqft
- Finished area above ground: 2,202
- Finished area below ground: 0
Property
Parking
- Total spaces: 2
- Parking features: Attached, Garage Door Opener, Heated Garage, Concrete Floors, Concrete
- Attached garage spaces: 2
Accessibility
- Accessibility features: None, Handicap Access
Features
- Levels: One
- Stories: 1
- Patio & porch: Deck, Multi-Level Decking, Patio, Porch, Screened
- Exterior features: Sidewalk, Rain Gutters
- Has spa: Yes
- Spa features: Bath
- Has view: Yes
- View description: Countryside View
- Waterfront features: Pond
Lot
- Size: 1 Acres
- Dimensions: 132 x 330
- Features: Cleared, Level, Metes and Bounds
Details
- Additional structures: Shed(s)
- Parcel number: 290400704100
- Zoning description: Residential
- Other equipment: Dish TV
Construction
Type & style
- Home type: SingleFamily
- Architectural style: Ranch
- Property subtype: Single Family Residence
Materials
- Frame, Vinyl Siding, Stone
- Foundation: Poured Concrete
- Roof: Asphalt
Condition
- New construction: No
- Year built: 1960
Utilities & green energy
- Sewer: Private Sewer
- Water: Private
Green energy
- Energy efficient items: Not Applicable
- Water conservation: Not Applicable
Community & neighborhood
Security
- Security features: Smoke Detector(s)
Community
- Community features: None
Location
- Region: Alma
- Subdivision: NONE
HOA & financial
HOA
- Services included: None
Other
Other facts
- Listing agreement: Exclusive Right Sell
- Price range: $315K - $315K
- Listing terms: Conventional,Cash,FHA,MSHDA,VA Loan
- Ownership type: Private Owner
- Road surface type: Gravel
Price history
| Date | Event | Price |
|---|---|---|
| 5/9/2025 | Sold | $315,000-4.5%$143/sqft |
Source: | ||
| 4/29/2025 | Pending sale | $329,900$150/sqft |
Source: | ||
| 7/30/2024 | Listed for sale | $329,900$150/sqft |
Source: | ||
Public tax history
| Year | Property taxes | Tax assessment |
|---|---|---|
| 2025 | $1,592 +5.7% | $89,700 -1.3% |
| 2024 | $1,506 | $90,900 +5.1% |
| 2023 | -- | $86,500 +8.4% |
Find assessor info on the county website
Neighborhood: 48801
Nearby schools
GreatSchools rating
- 3/10Eugene M. Nikkari ElementaryGrades: 3-5Distance: 3.6 mi
- 5/10T.S. Nurnberger Middle SchoolGrades: 6-8Distance: 4.4 mi
- 6/10St. Louis High SchoolGrades: 9-12Distance: 4.2 mi
Schools provided by the listing agent
- District: St. Louis Public Schools
Source: NGLRMLS. This data may not be complete. We recommend contacting the local school district to confirm school assignments for this home.
Get pre-qualified for a loan
At Zillow Home Loans, we can pre-qualify you in as little as 5 minutes with no impact to your credit score.An equal housing lender. NMLS #10287.
Sell with ease on Zillow
Get a Zillow Showcase℠ listing at no additional cost and you could sell for —faster.
$318,500
2% more+$6,370
With Zillow Showcase(estimated)$324,870
