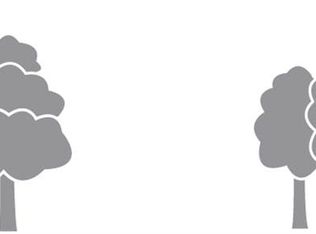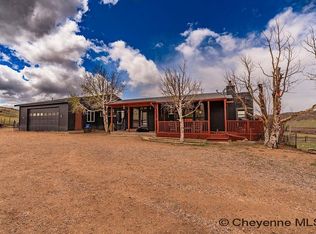Gorgeous rural property with solar & generator nestled in the hills of Table Mountain overlooking Crow Creek. This immaculate home features two fireplaces & an open kitchen, great for entertaining. Wood floors and remodeled kitchen and bathrooms. The 12x30 barn & tack room plus a 40x60 insulated shop with 1/2 bath & heated office; perfect for horses & outdoor toys such as campers and boats. 15 acres is fenced for horses. 12 acres of invisible fence.
This property is off market, which means it's not currently listed for sale or rent on Zillow. This may be different from what's available on other websites or public sources.

