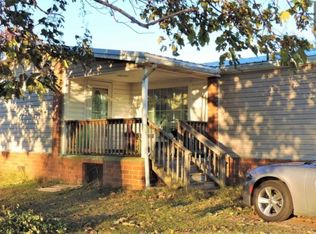Wide Open Spaces! If you are looking for privacy in the country, or need room for horses, etc., then this is the home for you!! This home sits on 11.52 secluded acres. Check out this home just outside of Swansea with an open floor plan & views of the countryside!!! The home features a Formal Living Room & a Great Room w/ a fireplace, Formal Dining area and Spacious Eat-In kitchen with tons of Cabinet & Counter top space. The Large Master bedroom offers a large walk-in closet, double vanity, separate shower, garden tub & a bonus room perfect for an office, sitting room, library, craft room, etc. fireplace, formal living room, large master suite w/ walk-in closet, garden tub, separate shower. There are also 3 additional bedrooms.
This property is off market, which means it's not currently listed for sale or rent on Zillow. This may be different from what's available on other websites or public sources.
