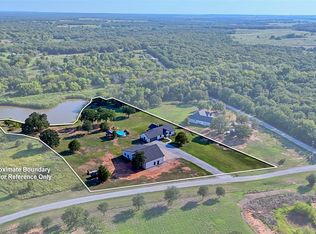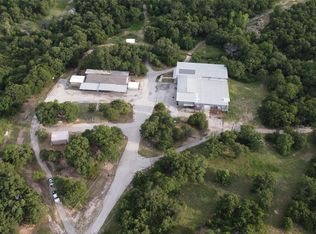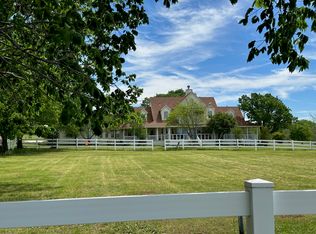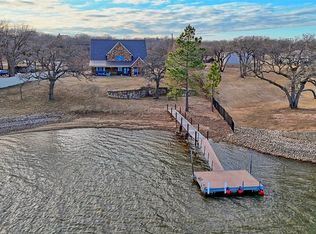$15,000 Seller Credit for Closing Costs or Interest Rate Buy-Down
The land, 20.38 Ag-Exempt Acres, fenced and cross fenced ready for your animals. The home, 4,364 sq ft, completely remodeled, renovated from top to bottom, inside and out. The before and after photos will leave you in awe. Privacy, space, and natural beauty surround this very unique home that welcomes you the moment you drive in. Yes, this is The American Dream.
Inside, the home welcomes you with high ceilings, perfectly sectioned spaces, and custom finishes that feel both refined and relaxed. The chef’s kitchen is a showstopper — gleaming countertops, upgraded appliances, and plenty of space for gathering, and a lot of company if you'd like! Every room feels intentional: 5 oversized bedrooms, a spacious primary suite that’s practically its own retreat, and thoughtful details throughout that set this home apart.
Outside, you’ll find rolling pastureland, ponds, mature trees, and wide Texas skies as far as you can see. The Ag Exemption keeps your taxes low while your imagination runs high — horses, cattle, hobby farm, or just your own private paradise. The property has been meticulously maintained, fully fenced, and ready for whatever dream you bring with you.
AND THE KICKER? — the seller is offering a $15,000 concession to help with your closing costs or to buy down your rate. That’s real money toward making this dream property yours.
This isn’t a “maybe” house — it’s a “must-see-to-believe” kind of place. The photos are gorgeous, but they don’t capture the quiet breeze at sunset or the way the land feels under your boots. Come see why this home is one of those rare finds that makes you fall in love with Texas all over again. Oh, and ask me about the whole home solar system and generator that can be added, and all the remodeling that's been done!
AG-EXEMPT ACREAGE. Luxury finishes. $15,000 in buyer credits.
You’ll want to see it — and once you do, YOU'LL NEVER WANT TO LEAVE!
For sale
$899,999
781 Brown Rd, Nocona, TX 76255
5beds
4,364sqft
Est.:
Farm, Single Family Residence
Built in 1997
20.34 Acres Lot
$-- Zestimate®
$206/sqft
$-- HOA
What's special
Fully fencedHigh ceilingsLuxury finishesFenced and cross fencedGleaming countertopsPerfectly sectioned spacesMature trees
- 546 days |
- 341 |
- 9 |
Zillow last checked: 8 hours ago
Listing updated: January 11, 2026 at 05:54pm
Listed by:
Elizabeth Childers 0815254 (877)366-2213,
LPT Realty, LLC 877-366-2213
Source: NTREIS,MLS#: 20715001
Tour with a local agent
Facts & features
Interior
Bedrooms & bathrooms
- Bedrooms: 5
- Bathrooms: 3
- Full bathrooms: 3
Primary bedroom
- Features: Ceiling Fan(s), En Suite Bathroom, Jetted Tub, Walk-In Closet(s)
- Level: Fourth
Bedroom
- Level: First
Bedroom
- Level: First
Bedroom
- Level: Third
Bedroom
- Level: Third
Primary bathroom
- Features: Built-in Features, En Suite Bathroom, Granite Counters, Jetted Tub
- Level: Fourth
Den
- Features: Ceiling Fan(s), Fireplace
- Level: Second
Dining room
- Level: Second
Other
- Features: Built-in Features, Granite Counters, Jack and Jill Bath, Stone Counters
- Level: First
Other
- Features: Built-in Features, Granite Counters
- Level: Third
Great room
- Level: First
Kitchen
- Features: Built-in Features, Eat-in Kitchen, Granite Counters, Kitchen Island
- Level: Second
Living room
- Features: Fireplace
- Level: First
Media room
- Level: First
Utility room
- Level: Second
Heating
- Central, Electric, Fireplace(s)
Cooling
- Central Air, Ceiling Fan(s), Electric, Multi Units
Appliances
- Included: Dishwasher, Electric Range, Electric Water Heater, Disposal, Microwave, Refrigerator, Water Softener
- Laundry: Laundry in Utility Room
Features
- Eat-in Kitchen, Granite Counters, Kitchen Island, Multiple Staircases, Walk-In Closet(s)
- Flooring: Luxury Vinyl Plank
- Windows: Bay Window(s), Window Coverings
- Has basement: No
- Number of fireplaces: 2
- Fireplace features: Wood Burning
Interior area
- Total interior livable area: 4,364 sqft
Video & virtual tour
Property
Parking
- Total spaces: 1
- Parking features: Attached Carport, Additional Parking, Driveway, On Site, Open
- Carport spaces: 1
- Has uncovered spaces: Yes
Features
- Levels: Three Or More,Multi/Split
- Stories: 3
- Patio & porch: Rear Porch, Front Porch, Balcony, Covered
- Exterior features: Balcony, Garden, Private Entrance, Private Yard, Rain Gutters
- Pool features: None
- Fencing: Cross Fenced,Fenced,Full,Gate,Perimeter
Lot
- Size: 20.34 Acres
- Features: Acreage, Agricultural, Cleared, Native Plants, Pond on Lot, Many Trees
- Residential vegetation: Grassed, Partially Wooded
Details
- Parcel number: R000014394
- Other equipment: Generator
Construction
Type & style
- Home type: SingleFamily
- Architectural style: Contemporary/Modern,Split Level,Traditional,Detached,Farmhouse
- Property subtype: Farm, Single Family Residence
Materials
- Other, See Remarks
- Foundation: Slab
- Roof: Metal
Condition
- Year built: 1997
Utilities & green energy
- Sewer: Septic Tank
- Water: Well
- Utilities for property: Electricity Connected, Overhead Utilities, Septic Available, Water Available
Green energy
- Energy generation: Solar
Community & HOA
Community
- Security: Fire Alarm
- Subdivision: Maxey #5
HOA
- Has HOA: No
Location
- Region: Nocona
Financial & listing details
- Price per square foot: $206/sqft
- Tax assessed value: $1,266,840
- Annual tax amount: $1,707
- Date on market: 8/30/2024
- Cumulative days on market: 549 days
- Listing terms: Cash,Conventional,FHA,VA Loan
- Exclusions: Solar panels/System, Generator, Washer, Dryer, downstairs Refrigerator, Custom Fire Pit, furniture, personal belongings inside and out, farm animals
- Electric utility on property: Yes
- Road surface type: Concrete, Gravel
Estimated market value
Not available
Estimated sales range
Not available
$3,201/mo
Price history
Price history
| Date | Event | Price |
|---|---|---|
| 9/5/2025 | Price change | $899,999-2.2%$206/sqft |
Source: NTREIS #20715001 Report a problem | ||
| 8/31/2025 | Price change | $920,000-3.2%$211/sqft |
Source: NTREIS #20715001 Report a problem | ||
| 7/6/2025 | Price change | $950,000-13.6%$218/sqft |
Source: NTREIS #20715001 Report a problem | ||
| 4/30/2025 | Price change | $1,100,000-12%$252/sqft |
Source: NTREIS #20715001 Report a problem | ||
| 11/13/2024 | Price change | $1,250,000-4.6%$286/sqft |
Source: NTREIS #20715001 Report a problem | ||
| 9/13/2024 | Price change | $1,310,000-11.2%$300/sqft |
Source: NTREIS #20715001 Report a problem | ||
| 8/30/2024 | Listed for sale | $1,475,000$338/sqft |
Source: NTREIS #20715001 Report a problem | ||
Public tax history
Public tax history
| Year | Property taxes | Tax assessment |
|---|---|---|
| 2025 | $1,707 -70.7% | $1,266,840 +83.5% |
| 2024 | $5,835 +5% | $690,430 +6.2% |
| 2023 | $5,557 +79.1% | $649,960 +61.3% |
| 2022 | $3,102 +101.5% | $402,970 +47.6% |
| 2021 | $1,540 +12.5% | $272,930 +12.5% |
| 2020 | $1,369 +424.4% | $242,640 +8.9% |
| 2018 | $261 | $222,840 +100% |
| 2017 | -- | $111,420 |
| 2016 | -- | $111,420 -47% |
| 2015 | -- | $210,400 +2.2% |
| 2014 | -- | $205,900 +2.2% |
| 2013 | -- | $201,410 +0.2% |
| 2012 | -- | $200,910 |
| 2011 | -- | $200,910 |
| 2010 | -- | $200,910 +7.4% |
| 2009 | -- | $187,060 |
| 2008 | -- | $187,060 +7% |
| 2007 | -- | $174,810 |
Find assessor info on the county website
BuyAbility℠ payment
Est. payment
$4,896/mo
Principal & interest
$4184
Property taxes
$712
Climate risks
Neighborhood: 76255
Nearby schools
GreatSchools rating
- 3/10Gold Burg SchoolGrades: PK-12Distance: 5.1 mi
Schools provided by the listing agent
- Elementary: Ringgold
- Middle: Goldburg
- High: Stone Burg
- District: Gold Burg ISD
Source: NTREIS. This data may not be complete. We recommend contacting the local school district to confirm school assignments for this home.



