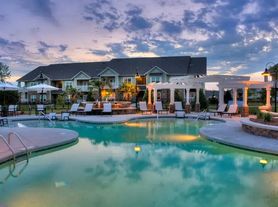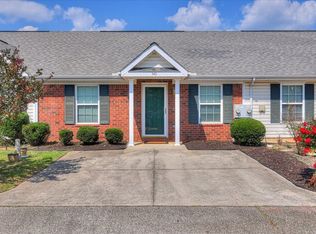4 bedroom, 2.5 bath home in sought-after neighborhood and school district - NO CARPET! Covered, rocking chair front porch leads to 2-story foyer with wainscotting, arched entryways to formal living and formal dining room on the right and stairs to the left. Stairwell boasts ceramic tile risers for a statement look! Formal living room has chair rail and double window for natural light, can be used for den or child's play area. Formal dining room with coffered ceiling, decorative lighting and wainscotting. Adjacent kitchen has granite counters, tile backsplash, kitchen island, stainless appliances, smart fridge with wifi connection, pantry, open to breakfast nook with chair rail, decorative lighting and door to backyard. Great room has chair rail, ceiling fan, shelf for flat screen TV and hookups, nest thermostat. Half bath with accent wall located between foyer and great room. Huge primary bedroom with vaulted ceiling, ceiling fan, nest thermostat and chair rail, access to primary bath with dual sink vanity, stone counter, separate tub and walk-in shower, water closet. Primary walk in closet with extra shelving. 2nd bedroom with vaulted ceiling and custom light/fan and accent wall. 3rd and 4th bedrooms have jack and jill bath between that is also accessible from the hallway, and has tub/shower combo. Laundry room with shelf and washer/dryer hookups conveniently located upstairs. 2-car garage with extra shelving for storage, sprinkler system for front and back of home. Covered rear patio with fireplace and tv mounting bracket. Fully fenced backyard with raised planting bed and child's play set included!
House for rent
$2,395/mo
781 Bridgewater Ln, Evans, GA 30809
4beds
2,547sqft
Price may not include required fees and charges.
Single family residence
Available now
-- Pets
Air conditioner, ceiling fan
Hookups laundry
Garage parking
Fireplace
What's special
Fully fenced backyardStainless appliancesJack and jill bathGranite countersRaised planting bedKitchen islandCeiling fan
- 126 days |
- -- |
- -- |
Travel times
Looking to buy when your lease ends?
With a 6% savings match, a first-time homebuyer savings account is designed to help you reach your down payment goals faster.
Offer exclusive to Foyer+; Terms apply. Details on landing page.
Facts & features
Interior
Bedrooms & bathrooms
- Bedrooms: 4
- Bathrooms: 3
- Full bathrooms: 2
- 1/2 bathrooms: 1
Heating
- Fireplace
Cooling
- Air Conditioner, Ceiling Fan
Appliances
- Included: Dishwasher, Disposal, Microwave, Range, Refrigerator, WD Hookup
- Laundry: Hookups
Features
- Ceiling Fan(s), Double Vanity, Handrails, Individual Climate Control, WD Hookup, Walk In Closet, Walk-In Closet(s)
- Flooring: Linoleum/Vinyl
- Windows: Window Coverings
- Has fireplace: Yes
Interior area
- Total interior livable area: 2,547 sqft
Property
Parking
- Parking features: Garage
- Has garage: Yes
- Details: Contact manager
Features
- Patio & porch: Patio
- Exterior features: Courtyard, Kitchen island, Mirrors, Walk In Closet
- Has private pool: Yes
Details
- Parcel number: 060887
Construction
Type & style
- Home type: SingleFamily
- Property subtype: Single Family Residence
Community & HOA
Community
- Security: Gated Community, Security System
HOA
- Amenities included: Pool
Location
- Region: Evans
Financial & listing details
- Lease term: Contact For Details
Price history
| Date | Event | Price |
|---|---|---|
| 9/9/2025 | Price change | $2,395-4%$1/sqft |
Source: Zillow Rentals | ||
| 8/13/2025 | Price change | $2,495-5%$1/sqft |
Source: Zillow Rentals | ||
| 7/22/2025 | Price change | $2,625-2.6%$1/sqft |
Source: Zillow Rentals | ||
| 6/17/2025 | Listed for rent | $2,695$1/sqft |
Source: Zillow Rentals | ||
| 6/2/2025 | Listing removed | $375,000$147/sqft |
Source: | ||

