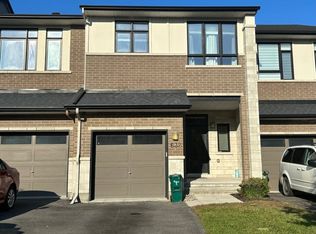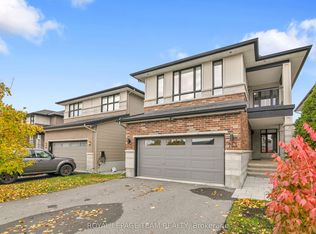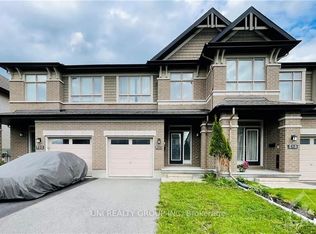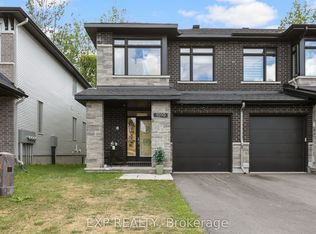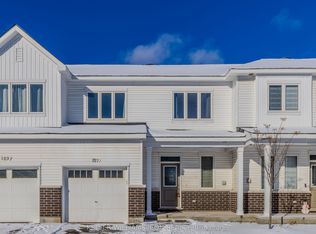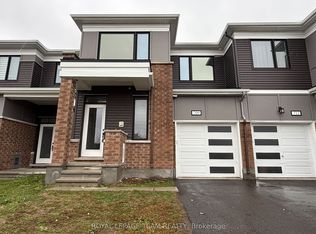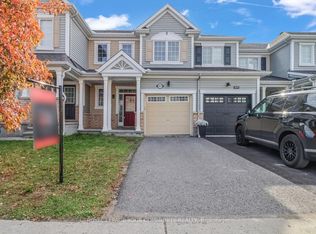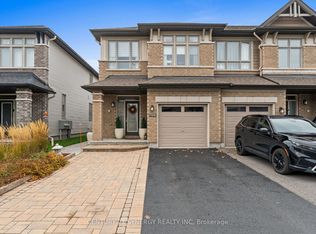This beautiful freshly painted Addison model by Richcraft homes includes 3 spacious bedrooms, 2.5 baths, and tons of in builder upgrades. This home opens into a spacious foyer, then into the open concept kitchen/dining, living room with a cathedral ceiling and beautiful gas fireplace. The gourmet kitchen features granite countertops, breakfast bar/island, and stainless steel appliances. Upstairs you'll find 3 bedrooms with a generous master bedroom with a walk-in closet and ensuite with soaker tub and stand up shower. The fully finished lower level is perfect for movie nights or kid's play area, with plenty of storage as well. Don't miss out on this one. It won't last long. 24 hours irrevocable on the offers.
For sale
C$638,000
781 Brian Good Ave, Ottawa, ON K4M 0E3
3beds
3baths
Townhouse
Built in ----
2,232.44 Square Feet Lot
$-- Zestimate®
C$--/sqft
C$-- HOA
What's special
- 38 days |
- 15 |
- 2 |
Zillow last checked: 8 hours ago
Listing updated: November 05, 2025 at 07:19pm
Listed by:
HOME RUN REALTY INC.
Source: TRREB,MLS®#: X12515374 Originating MLS®#: Ottawa Real Estate Board
Originating MLS®#: Ottawa Real Estate Board
Facts & features
Interior
Bedrooms & bathrooms
- Bedrooms: 3
- Bathrooms: 3
Heating
- Forced Air, Gas
Cooling
- Central Air
Features
- ERV/HRV
- Basement: Finished,Full
- Has fireplace: Yes
Interior area
- Living area range: 1100-1500 null
Property
Parking
- Total spaces: 3
- Parking features: Garage
- Has garage: Yes
Features
- Stories: 2
- Pool features: None
Lot
- Size: 2,232.44 Square Feet
Details
- Parcel number: 043301424
Construction
Type & style
- Home type: Townhouse
- Property subtype: Townhouse
Materials
- Brick, Vinyl Siding
- Foundation: Concrete
- Roof: Asphalt Shingle
Utilities & green energy
- Sewer: Sewer
Community & HOA
Location
- Region: Ottawa
Financial & listing details
- Annual tax amount: C$3,932
- Date on market: 11/6/2025
HOME RUN REALTY INC.
By pressing Contact Agent, you agree that the real estate professional identified above may call/text you about your search, which may involve use of automated means and pre-recorded/artificial voices. You don't need to consent as a condition of buying any property, goods, or services. Message/data rates may apply. You also agree to our Terms of Use. Zillow does not endorse any real estate professionals. We may share information about your recent and future site activity with your agent to help them understand what you're looking for in a home.
Price history
Price history
Price history is unavailable.
Public tax history
Public tax history
Tax history is unavailable.Climate risks
Neighborhood: Riverside South
Nearby schools
GreatSchools rating
No schools nearby
We couldn't find any schools near this home.
- Loading
