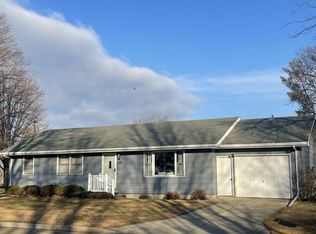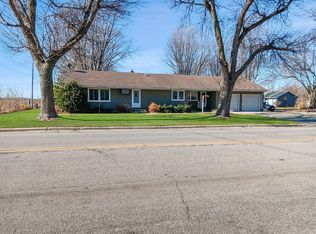Closed
$140,000
781 8th St, Walnut Grove, MN 56180
2beds
3,011sqft
Single Family Residence
Built in 1952
0.29 Square Feet Lot
$138,600 Zestimate®
$46/sqft
$1,475 Estimated rent
Home value
$138,600
Estimated sales range
Not available
$1,475/mo
Zestimate® history
Loading...
Owner options
Explore your selling options
What's special
Generous and welcoming, the exterior is a
timeless brick. The interior features large windows, a stone fireplace and a thoughtful layout. The
impressive kitchen has rich cherry wood cabinetry, ample counter space and an informal and formal dining room. Relax and unwind in the sunroom with the beautiful views of nature. The lower level boasts an unfinished family room, a second full kitchen and bath, one large bedroom with an egress window and a bonus room. There's plenty of storage throughout the home as well as a double car attached garage and many more features to appreciate. Schedule a showing today! Agent is related to sellers. Home is being sold As-Is.
Zillow last checked: 8 hours ago
Listing updated: July 11, 2025 at 06:32am
Listed by:
Laura Deslauriers 507-626-0745,
RE/MAX Advantage Plus
Bought with:
Lee Fast
Heartland Real Estate Services LLC
Source: NorthstarMLS as distributed by MLS GRID,MLS#: 6526877
Facts & features
Interior
Bedrooms & bathrooms
- Bedrooms: 2
- Bathrooms: 2
- Full bathrooms: 1
- 3/4 bathrooms: 1
Bedroom 1
- Level: Main
- Area: 299 Square Feet
- Dimensions: 23x13
Bedroom 2
- Level: Lower
Bathroom
- Level: Main
Bathroom
- Level: Lower
Bonus room
- Level: Lower
Dining room
- Level: Main
- Area: 234 Square Feet
- Dimensions: 26x9
Family room
- Level: Lower
Kitchen
- Level: Main
- Area: 264 Square Feet
- Dimensions: 22x12
Kitchen 2nd
- Level: Lower
- Area: 192 Square Feet
- Dimensions: 16x12
Laundry
- Level: Main
Living room
- Level: Main
- Area: 420 Square Feet
- Dimensions: 28x15
Sun room
- Level: Main
Heating
- Boiler, Hot Water
Cooling
- Central Air
Appliances
- Included: Dishwasher, Dryer, Electric Water Heater, Microwave, Range, Refrigerator, Washer
Features
- Basement: Block,Egress Window(s),Partially Finished
- Number of fireplaces: 1
- Fireplace features: Gas, Living Room
Interior area
- Total structure area: 3,011
- Total interior livable area: 3,011 sqft
- Finished area above ground: 1,636
- Finished area below ground: 192
Property
Parking
- Total spaces: 2
- Parking features: Attached, Concrete
- Attached garage spaces: 2
Accessibility
- Accessibility features: Grab Bars In Bathroom
Features
- Levels: One
- Stories: 1
Lot
- Size: 0.29 sqft
- Dimensions: 100 x 125
Details
- Foundation area: 1792
- Parcel number: 942200040
- Zoning description: Residential-Single Family
Construction
Type & style
- Home type: SingleFamily
- Property subtype: Single Family Residence
Materials
- Brick/Stone
- Roof: Age Over 8 Years,Asphalt
Condition
- Age of Property: 73
- New construction: No
- Year built: 1952
Utilities & green energy
- Electric: 200+ Amp Service
- Gas: Natural Gas
- Sewer: City Sewer/Connected
- Water: City Water/Connected
Community & neighborhood
Location
- Region: Walnut Grove
- Subdivision: Andersons Add
HOA & financial
HOA
- Has HOA: No
Price history
| Date | Event | Price |
|---|---|---|
| 7/10/2025 | Sold | $140,000-6%$46/sqft |
Source: | ||
| 6/23/2025 | Pending sale | $149,000$49/sqft |
Source: | ||
| 4/21/2025 | Price change | $149,000-9.7%$49/sqft |
Source: | ||
| 10/14/2024 | Listed for sale | $165,000$55/sqft |
Source: | ||
| 10/10/2024 | Pending sale | $165,000$55/sqft |
Source: | ||
Public tax history
| Year | Property taxes | Tax assessment |
|---|---|---|
| 2024 | $2,164 +7.3% | $154,800 +4.7% |
| 2023 | $2,016 +25.2% | $147,800 +10.2% |
| 2022 | $1,610 +0.4% | $134,100 +32.9% |
Find assessor info on the county website
Neighborhood: 56180
Nearby schools
GreatSchools rating
- 5/10Walnut Grove Elementary SchoolGrades: PK-6Distance: 0.2 mi
- 7/10Westbrook-Walnut Grove SecondaryGrades: 7-12Distance: 12.2 mi

Get pre-qualified for a loan
At Zillow Home Loans, we can pre-qualify you in as little as 5 minutes with no impact to your credit score.An equal housing lender. NMLS #10287.

