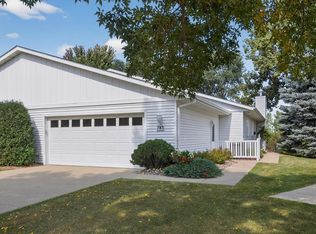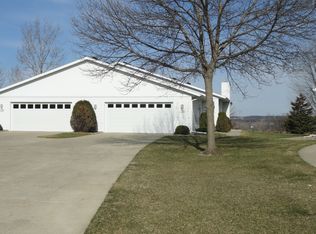Closed
$325,000
781 26th St NE, Rochester, MN 55906
3beds
2,529sqft
Townhouse Side x Side
Built in 1993
2,613.6 Square Feet Lot
$340,300 Zestimate®
$129/sqft
$1,989 Estimated rent
Home value
$340,300
$323,000 - $357,000
$1,989/mo
Zestimate® history
Loading...
Owner options
Explore your selling options
What's special
Feel safe and cared-for in this beautifully updated, move-in ready townhome. Single level living, an open-concept layout, an abundance of natural light, and lots of additional interior space are highlights. Quiet cul-de-sac with privacy that allows you to enjoy great views of nature and wildlife from the large windows or deck on this hilltop house, and maybe spot Broadway in the horizon to remind you how close and accessible all the city amenities are. Lawn care, snow removal, trash collection, and most exterior repairs included with HOA. Pride of ownership shows with fresh paint, new carpets, new kitchen appliances, and cleanliness. Roof shingles only 2 years old. Accessible entrance in garage. Come experience your new home today!
Zillow last checked: 8 hours ago
Listing updated: July 01, 2025 at 04:16am
Listed by:
Jaime Rivera 507-358-0599,
Dwell Realty Group LLC
Bought with:
Gary Niichel
Father Son Realty Team, LLC
Source: NorthstarMLS as distributed by MLS GRID,MLS#: 6644053
Facts & features
Interior
Bedrooms & bathrooms
- Bedrooms: 3
- Bathrooms: 3
- Full bathrooms: 1
- 3/4 bathrooms: 1
- 1/2 bathrooms: 1
Bathroom
- Description: 3/4 Basement,Main Floor 1/2 Bath,Main Floor Full Bath
Dining room
- Description: Breakfast Bar,Kitchen/Dining Room
Heating
- Forced Air, Fireplace(s)
Cooling
- Central Air
Appliances
- Included: Dishwasher, Disposal, Dryer, ENERGY STAR Qualified Appliances, Exhaust Fan, Gas Water Heater, Range, Refrigerator, Stainless Steel Appliance(s), Washer, Water Softener Owned
Features
- Central Vacuum
- Basement: Block,Daylight,Drain Tiled,Egress Window(s),Finished,Full,Partially Finished,Storage Space,Sump Pump
- Number of fireplaces: 1
- Fireplace features: Gas
Interior area
- Total structure area: 2,529
- Total interior livable area: 2,529 sqft
- Finished area above ground: 1,279
- Finished area below ground: 825
Property
Parking
- Total spaces: 2
- Parking features: Attached, Concrete, Garage, Garage Door Opener
- Attached garage spaces: 2
- Has uncovered spaces: Yes
- Details: Garage Dimensions (24x24), Garage Door Height (7), Garage Door Width (16)
Accessibility
- Accessibility features: Partially Wheelchair, Accessible Approach with Ramp
Features
- Levels: One
- Stories: 1
- Patio & porch: Deck
- Fencing: None
Lot
- Size: 2,613 sqft
- Dimensions: 2537.74
Details
- Foundation area: 1279
- Parcel number: 742434049946
- Zoning description: Residential-Single Family
Construction
Type & style
- Home type: Townhouse
- Property subtype: Townhouse Side x Side
- Attached to another structure: Yes
Materials
- Metal Siding, Steel Siding, Block, Frame
- Roof: Age 8 Years or Less
Condition
- Age of Property: 32
- New construction: No
- Year built: 1993
Utilities & green energy
- Electric: Circuit Breakers, 100 Amp Service, Power Company: Rochester Public Utilities
- Gas: Natural Gas
- Sewer: City Sewer/Connected
- Water: City Water/Connected
Community & neighborhood
Location
- Region: Rochester
- Subdivision: Glendale 3rd
HOA & financial
HOA
- Has HOA: Yes
- HOA fee: $240 monthly
- Amenities included: None
- Services included: Maintenance Structure, Lawn Care, Maintenance Grounds, Snow Removal
- Association name: Townhomes of Glendale
- Association phone: 507-398-9469
Other
Other facts
- Road surface type: Paved
Price history
| Date | Event | Price |
|---|---|---|
| 6/30/2025 | Sold | $325,000-7.1%$129/sqft |
Source: | ||
| 6/24/2025 | Pending sale | $350,000$138/sqft |
Source: | ||
| 4/24/2025 | Price change | $350,000-2.8%$138/sqft |
Source: | ||
| 1/12/2025 | Listed for sale | $360,000+63.6%$142/sqft |
Source: | ||
| 8/1/2005 | Sold | $220,000$87/sqft |
Source: Public Record Report a problem | ||
Public tax history
| Year | Property taxes | Tax assessment |
|---|---|---|
| 2024 | $3,476 | $264,100 -3.8% |
| 2023 | -- | $274,400 +11.2% |
| 2022 | $3,118 +2.6% | $246,700 +9.9% |
Find assessor info on the county website
Neighborhood: Glendale
Nearby schools
GreatSchools rating
- NAChurchill Elementary SchoolGrades: PK-2Distance: 0.4 mi
- 4/10Kellogg Middle SchoolGrades: 6-8Distance: 0.8 mi
- 8/10Century Senior High SchoolGrades: 8-12Distance: 1.2 mi
Schools provided by the listing agent
- Elementary: Churchill-Hoover
- Middle: Kellogg
- High: Century
Source: NorthstarMLS as distributed by MLS GRID. This data may not be complete. We recommend contacting the local school district to confirm school assignments for this home.
Get a cash offer in 3 minutes
Find out how much your home could sell for in as little as 3 minutes with a no-obligation cash offer.
Estimated market value
$340,300
Get a cash offer in 3 minutes
Find out how much your home could sell for in as little as 3 minutes with a no-obligation cash offer.
Estimated market value
$340,300

