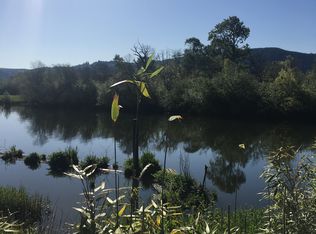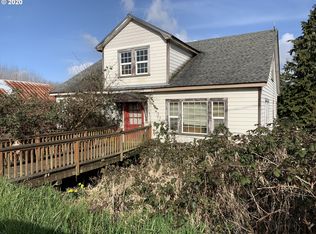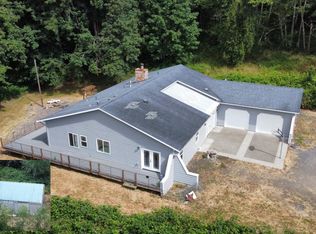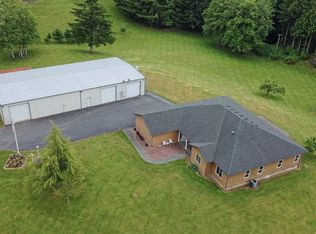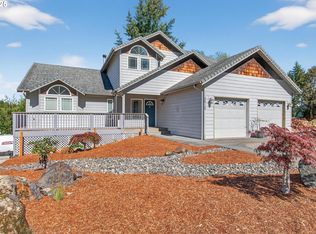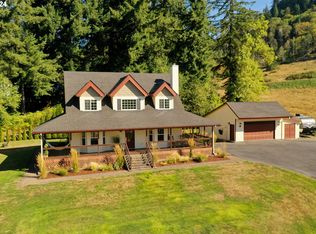78098 Erickson Dike Rd, Clatskanie, OR 97016
What's special
- 312 days |
- 149 |
- 4 |
Zillow last checked: 8 hours ago
Listing updated: 16 hours ago
Kristen Spellman Kristen@pacificnwbroker.com,
Real Broker
Facts & features
Interior
Bedrooms & bathrooms
- Bedrooms: 3
- Bathrooms: 4
- Full bathrooms: 3
- Partial bathrooms: 1
- Main level bathrooms: 3
Rooms
- Room types: Laundry, Entry, Office, Bedroom 2, Bedroom 3, Dining Room, Family Room, Kitchen, Living Room, Primary Bedroom
Primary bedroom
- Features: Bathroom, Closet Organizer, Daylight, Bathtub With Shower, Walkin Closet, Wallto Wall Carpet
- Level: Main
- Area: 182
- Dimensions: 14 x 13
Bedroom 2
- Features: Daylight, Sound System, Closet, Wallto Wall Carpet
- Level: Main
- Area: 130
- Dimensions: 13 x 10
Bedroom 3
- Features: Daylight, Closet, Wallto Wall Carpet
- Level: Main
- Area: 140
- Dimensions: 14 x 10
Dining room
- Features: Bay Window, Beamed Ceilings, Daylight, Family Room Kitchen Combo, Kitchen Dining Room Combo, High Ceilings, Vaulted Ceiling, Wood Floors
- Level: Main
- Area: 192
- Dimensions: 16 x 12
Family room
- Features: Bathroom, Daylight, Loft, Soaking Tub, Wallto Wall Carpet
- Level: Upper
- Area: 558
- Dimensions: 31 x 18
Kitchen
- Features: Appliance Garage, Dishwasher, Island, Kitchen Dining Room Combo, Microwave, Butlers Pantry, Free Standing Range, Free Standing Refrigerator, Granite, High Ceilings, Sink, Tile Floor
- Level: Main
- Area: 160
- Width: 10
Living room
- Features: Bay Window, Bookcases, Daylight, Fireplace, Formal, Vaulted Ceiling, Wood Floors
- Level: Main
- Area: 330
- Dimensions: 15 x 22
Office
- Features: Daylight, High Ceilings, Wood Floors
- Level: Main
- Area: 98
- Dimensions: 14 x 7
Heating
- Forced Air, Other, Fireplace(s)
Cooling
- Central Air, Heat Pump
Appliances
- Included: Appliance Garage, Dishwasher, Free-Standing Range, Free-Standing Refrigerator, Microwave, Range Hood, Stainless Steel Appliance(s), Washer/Dryer, Electric Water Heater
- Laundry: Laundry Room
Features
- Ceiling Fan(s), Granite, High Ceilings, Soaking Tub, Vaulted Ceiling(s), Bathroom, Sound System, Closet, Beamed Ceilings, Family Room Kitchen Combo, Kitchen Dining Room Combo, Loft, Kitchen Island, Butlers Pantry, Sink, Bookcases, Formal, Closet Organizer, Bathtub With Shower, Walk-In Closet(s), Pantry
- Flooring: Wall to Wall Carpet, Wood, Tile
- Windows: Double Pane Windows, Vinyl Frames, Daylight, Bay Window(s)
- Basement: None
- Number of fireplaces: 1
- Fireplace features: Propane
Interior area
- Total structure area: 2,883
- Total interior livable area: 2,883 sqft
Video & virtual tour
Property
Parking
- Total spaces: 6
- Parking features: Driveway, RV Access/Parking, RV Boat Storage, Detached, Oversized
- Garage spaces: 6
- Has uncovered spaces: Yes
Features
- Levels: Two
- Stories: 2
- Patio & porch: Covered Patio, Porch
- Exterior features: Dog Run, Fire Pit, RV Hookup, Water Feature, Yard, Exterior Entry
- Has private pool: Yes
- Fencing: Cross Fenced,Fenced
- Has view: Yes
- View description: Mountain(s), River, Territorial
- Has water view: Yes
- Water view: River
- Waterfront features: River Front
- Body of water: Clatskanie River
Lot
- Size: 18.5 Acres
- Features: Divided by Road, Gated, Level, Pasture, Secluded, Acres 10 to 20
Details
- Additional structures: Barn, Outbuilding, PoultryCoop, RVHookup, RVBoatStorage, ToolShed, Workshop, StableWorkshop, Shed
- Parcel number: 26907
- Zoning: PA-80
- Other equipment: Air Cleaner
Construction
Type & style
- Home type: SingleFamily
- Architectural style: Craftsman
- Property subtype: Residential, Single Family Residence
Materials
- Cement Siding
- Foundation: Block, Concrete Perimeter, Slab
- Roof: Metal
Condition
- Resale
- New construction: No
- Year built: 2009
Utilities & green energy
- Gas: Propane
- Sewer: Standard Septic
- Water: Public
Community & HOA
Community
- Security: Security System Owned
HOA
- Has HOA: No
Location
- Region: Clatskanie
Financial & listing details
- Price per square foot: $304/sqft
- Tax assessed value: $712,840
- Annual tax amount: $4,877
- Date on market: 3/3/2025
- Listing terms: Cash,Conventional,Farm Credit Service,FHA,VA Loan
- Road surface type: Gravel, Paved

Kristen Spellman
(971) 338-0022
By pressing Contact Agent, you agree that the real estate professional identified above may call/text you about your search, which may involve use of automated means and pre-recorded/artificial voices. You don't need to consent as a condition of buying any property, goods, or services. Message/data rates may apply. You also agree to our Terms of Use. Zillow does not endorse any real estate professionals. We may share information about your recent and future site activity with your agent to help them understand what you're looking for in a home.
Estimated market value
$863,400
$820,000 - $907,000
$3,889/mo
Price history
Price history
| Date | Event | Price |
|---|---|---|
| 12/11/2025 | Listed for sale | $875,000$304/sqft |
Source: | ||
| 12/11/2025 | Pending sale | $875,000$304/sqft |
Source: | ||
| 7/30/2025 | Price change | $875,000-2.2%$304/sqft |
Source: | ||
| 7/2/2025 | Price change | $895,000-5.8%$310/sqft |
Source: | ||
| 3/3/2025 | Listed for sale | $949,900+1483.2%$329/sqft |
Source: | ||
Public tax history
Public tax history
| Year | Property taxes | Tax assessment |
|---|---|---|
| 2024 | $4,878 +1.1% | $375,183 +3% |
| 2023 | $4,823 +4% | $364,376 +3% |
| 2022 | $4,639 +2.5% | $353,897 +3% |
Find assessor info on the county website
BuyAbility℠ payment
Climate risks
Neighborhood: 97016
Nearby schools
GreatSchools rating
- 6/10Clatskanie Elementary SchoolGrades: K-6Distance: 1.7 mi
- 6/10Clatskanie Middle/High SchoolGrades: 7-12Distance: 1.6 mi
Schools provided by the listing agent
- Elementary: Clatskanie
- Middle: Clatskanie
- High: Clatskanie
Source: RMLS (OR). This data may not be complete. We recommend contacting the local school district to confirm school assignments for this home.
- Loading
