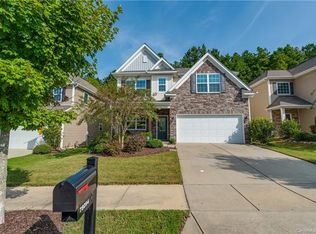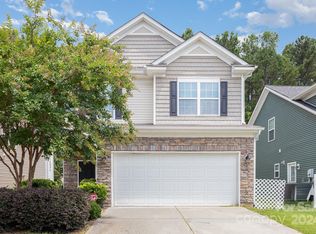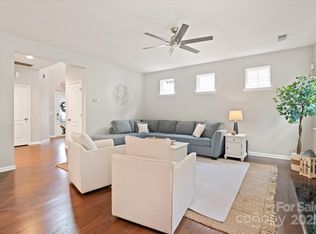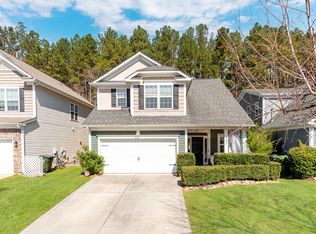Closed
$435,000
78090 Rillstone Dr, Lancaster, SC 29720
4beds
2,200sqft
Single Family Residence
Built in 2013
0.12 Acres Lot
$443,500 Zestimate®
$198/sqft
$2,308 Estimated rent
Home value
$443,500
$404,000 - $488,000
$2,308/mo
Zestimate® history
Loading...
Owner options
Explore your selling options
What's special
Radiant Rillstone Retreat! Discover effortless elegance in this charming 4 bed, 2.5 bath home in sought-after Indian Land. The thoughtfully designed two story floorplan offers the perfect balance of togetherness and privacy with all bedrooms tucked away upstairs. The main level showcases an inviting open concept living area that flows seamlessly from one space to the next, featuring stylish cosmetic updates including trendy wallpaper and shiplap accents that add character throughout. Relax and unwind as you enjoy peaceful woodland views from your backyard sanctuary. Located in a family-friendly community brimming, Walnut Creek, with amenities including two resort-style pools, this Rillstone Drive gem provides the ideal backdrop for both everyday living and entertaining. Experience the perfect blend of modern style, functional design, and natural tranquility all bundled in one of South Carolina's most desirable locations.
Zillow last checked: 8 hours ago
Listing updated: May 29, 2025 at 09:20am
Listing Provided by:
Wes Collins wes.collins@compass.com,
COMPASS
Bought with:
Adam Jupiter
Keller Williams South Park
Source: Canopy MLS as distributed by MLS GRID,MLS#: 4246030
Facts & features
Interior
Bedrooms & bathrooms
- Bedrooms: 4
- Bathrooms: 3
- Full bathrooms: 2
- 1/2 bathrooms: 1
Primary bedroom
- Level: Upper
Bedroom s
- Level: Upper
Bedroom s
- Level: Upper
Bathroom half
- Level: Main
Bathroom full
- Level: Upper
Bathroom full
- Level: Upper
Dining room
- Level: Main
Great room
- Level: Main
Kitchen
- Level: Main
Laundry
- Level: Upper
Loft
- Level: Upper
Heating
- Forced Air, Natural Gas
Cooling
- Central Air
Appliances
- Included: Dishwasher, Disposal, Electric Oven, Electric Range, Gas Water Heater, Microwave
- Laundry: Laundry Room, Upper Level
Features
- Has basement: No
- Fireplace features: Family Room, Gas
Interior area
- Total structure area: 2,200
- Total interior livable area: 2,200 sqft
- Finished area above ground: 2,200
- Finished area below ground: 0
Property
Parking
- Total spaces: 2
- Parking features: Driveway, Attached Garage, Garage on Main Level
- Attached garage spaces: 2
- Has uncovered spaces: Yes
Features
- Levels: Two
- Stories: 2
- Patio & porch: Covered, Front Porch, Patio
- Pool features: Community, Fenced
Lot
- Size: 0.12 Acres
Details
- Parcel number: 0015C0A021.00
- Zoning: PDD
- Special conditions: Standard
Construction
Type & style
- Home type: SingleFamily
- Architectural style: Transitional
- Property subtype: Single Family Residence
Materials
- Stone Veneer, Vinyl
- Foundation: Slab
Condition
- New construction: No
- Year built: 2013
Utilities & green energy
- Sewer: County Sewer
- Water: County Water
Community & neighborhood
Community
- Community features: Clubhouse, Fitness Center, Playground, Recreation Area, Sidewalks, Street Lights, Tennis Court(s), Walking Trails
Location
- Region: Lancaster
- Subdivision: Walnut Creek
HOA & financial
HOA
- Has HOA: Yes
- HOA fee: $600 annually
- Association name: Hawthorne
- Association phone: 704-377-0114
Other
Other facts
- Listing terms: Cash,Conventional,FHA,VA Loan
- Road surface type: Concrete, Paved
Price history
| Date | Event | Price |
|---|---|---|
| 5/29/2025 | Sold | $435,000+2.4%$198/sqft |
Source: | ||
| 4/23/2025 | Pending sale | $425,000$193/sqft |
Source: | ||
| 4/18/2025 | Listed for sale | $425,000+58.9%$193/sqft |
Source: | ||
| 7/30/2019 | Sold | $267,500+1%$122/sqft |
Source: | ||
| 6/17/2019 | Pending sale | $264,900$120/sqft |
Source: Five Star Realty OF SC INC #3501808 Report a problem | ||
Public tax history
| Year | Property taxes | Tax assessment |
|---|---|---|
| 2024 | $3,633 0% | $10,516 |
| 2023 | $3,635 +2.1% | $10,516 |
| 2022 | $3,560 | $10,516 |
Find assessor info on the county website
Neighborhood: 29720
Nearby schools
GreatSchools rating
- 4/10Van Wyck ElementaryGrades: PK-4Distance: 5.6 mi
- 4/10Indian Land Middle SchoolGrades: 6-8Distance: 3.5 mi
- 7/10Indian Land High SchoolGrades: 9-12Distance: 2.8 mi
Schools provided by the listing agent
- Elementary: Van Wyck
- Middle: Indian Land
- High: Indian Land
Source: Canopy MLS as distributed by MLS GRID. This data may not be complete. We recommend contacting the local school district to confirm school assignments for this home.
Get a cash offer in 3 minutes
Find out how much your home could sell for in as little as 3 minutes with a no-obligation cash offer.
Estimated market value$443,500
Get a cash offer in 3 minutes
Find out how much your home could sell for in as little as 3 minutes with a no-obligation cash offer.
Estimated market value
$443,500



