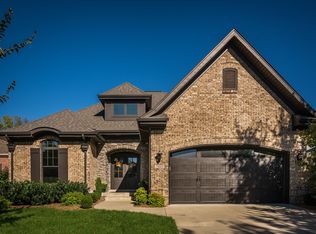Sold for $782,500
$782,500
7809 Springfarm Pointe Pl, Prospect, KY 40059
5beds
4,685sqft
Single Family Residence
Built in 2015
9,147.6 Square Feet Lot
$787,100 Zestimate®
$167/sqft
$5,215 Estimated rent
Home value
$787,100
$748,000 - $834,000
$5,215/mo
Zestimate® history
Loading...
Owner options
Explore your selling options
What's special
Welcome to 7809 Spring Farm Pointe Pl—an elegant 1.5-story brick home nestled on a private, fenced lot backing to mature trees in the sought-after Spring Farm Pointe neighborhood. This thoughtfully designed home offers luxury finishes and functional living across three spacious levels.
The main floor features hardwood floors, soaring ceilings, and detailed trim work. A gas fireplace with custom built-ins anchors the living room, while oversized windows invite in abundant natural light. The chef's kitchen includes marble countertops, a gas cooktop, custom cabinetry, walk-in pantry, and a large island with seating. A formal dining room and cozy breakfast area provide versatile dining spaces.
The first-floor primary suite offers a tray ceiling, large windows, and a spa-like en suite bath with dual vanities, soaking tub, walk-in shower, and a spacious walk-in closet. A mudroom-style laundry room is conveniently located near the garage entry.
Upstairs you'll find three large bedrooms and a full bath. The finished walkout basement expands the living space with a large family room, fifth bedroom, full bath, and ample storage.
Enjoy outdoor living on the covered patio with a wood-plank ceiling, ceiling fan, grilling area, and a circular concrete pad ideal for entertaining or relaxing. The fully fenced backyard offers privacy and a serene, tree-lined setting.
Located in Louisville's desirable East Endclose to shopping, dining, expressways, and award-winning schools.
Zillow last checked: 8 hours ago
Listing updated: September 14, 2025 at 10:17pm
Listed by:
Gary Aronov 502-727-3241,
Real Estate Go To,
Jeremy Lee 502-664-6256
Bought with:
Bob Sokoler, 206702
RE/MAX Properties East
Source: GLARMLS,MLS#: 1692086
Facts & features
Interior
Bedrooms & bathrooms
- Bedrooms: 5
- Bathrooms: 4
- Full bathrooms: 3
- 1/2 bathrooms: 1
Primary bedroom
- Level: First
- Area: 255
- Dimensions: 15.00 x 17.00
Bedroom
- Level: Second
- Area: 154
- Dimensions: 11.00 x 14.00
Bedroom
- Level: Second
- Area: 154
- Dimensions: 11.00 x 14.00
Bedroom
- Level: Second
- Area: 286
- Dimensions: 11.00 x 26.00
Bedroom
- Level: Basement
- Area: 168
- Dimensions: 12.00 x 14.00
Primary bathroom
- Level: First
Half bathroom
- Level: First
Full bathroom
- Level: Second
Full bathroom
- Level: Basement
Breakfast room
- Level: First
- Area: 135
- Dimensions: 9.00 x 15.00
Dining room
- Description: Formal
- Level: First
- Area: 165
- Dimensions: 11.00 x 15.00
Family room
- Level: Basement
- Area: 800
- Dimensions: 25.00 x 32.00
Great room
- Level: First
- Area: 357
- Dimensions: 17.00 x 21.00
Kitchen
- Description: Eat in Kitchen
- Level: First
- Area: 176
- Dimensions: 11.00 x 16.00
Kitchen
- Level: Basement
- Area: 136
- Dimensions: 8.00 x 17.00
Laundry
- Level: First
Office
- Level: First
- Area: 110
- Dimensions: 10.00 x 11.00
Heating
- Forced Air, Natural Gas
Cooling
- Central Air
Features
- Basement: Finished
- Number of fireplaces: 1
Interior area
- Total structure area: 3,110
- Total interior livable area: 4,685 sqft
- Finished area above ground: 3,110
- Finished area below ground: 1,575
Property
Parking
- Total spaces: 2
- Parking features: Attached
- Attached garage spaces: 2
Features
- Stories: 2
- Patio & porch: Porch
Lot
- Size: 9,147 sqft
- Dimensions: 60 x 150
- Features: Cul-De-Sac, Sidewalk, Cleared
Details
- Parcel number: 398300170000
Construction
Type & style
- Home type: SingleFamily
- Architectural style: Traditional
- Property subtype: Single Family Residence
Materials
- Brick Veneer, Stone Veneer
- Foundation: Concrete Perimeter
- Roof: Other,Shingle
Condition
- Year built: 2015
Utilities & green energy
- Sewer: Public Sewer
- Water: Public
- Utilities for property: Electricity Connected
Community & neighborhood
Location
- Region: Prospect
- Subdivision: Spring Farm Pointe
HOA & financial
HOA
- Has HOA: Yes
- HOA fee: $1,000 annually
Price history
| Date | Event | Price |
|---|---|---|
| 8/18/2025 | Listed for sale | $795,000+1.6%$170/sqft |
Source: | ||
| 8/15/2025 | Sold | $782,500-1.6%$167/sqft |
Source: | ||
| 7/14/2025 | Contingent | $795,000$170/sqft |
Source: | ||
| 7/10/2025 | Listed for sale | $795,000+44.3%$170/sqft |
Source: | ||
| 8/24/2015 | Sold | $550,755+747.3%$118/sqft |
Source: | ||
Public tax history
| Year | Property taxes | Tax assessment |
|---|---|---|
| 2021 | $6,911 +8.9% | $550,760 |
| 2020 | $6,345 | $550,760 |
| 2019 | $6,345 +3.7% | $550,760 |
Find assessor info on the county website
Neighborhood: 40059
Nearby schools
GreatSchools rating
- 9/10Norton Elementary SchoolGrades: K-5Distance: 1.5 mi
- 5/10Kammerer Middle SchoolGrades: 6-8Distance: 2.8 mi
- 8/10Ballard High SchoolGrades: 9-12Distance: 3 mi
Get pre-qualified for a loan
At Zillow Home Loans, we can pre-qualify you in as little as 5 minutes with no impact to your credit score.An equal housing lender. NMLS #10287.
Sell with ease on Zillow
Get a Zillow Showcase℠ listing at no additional cost and you could sell for —faster.
$787,100
2% more+$15,742
With Zillow Showcase(estimated)$802,842
