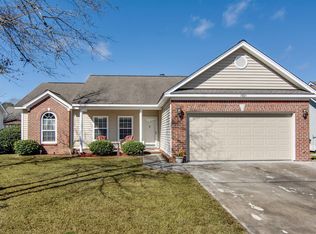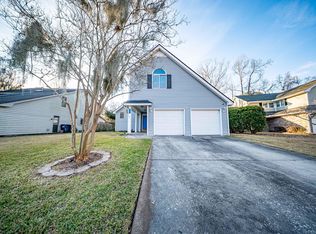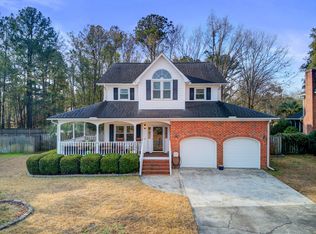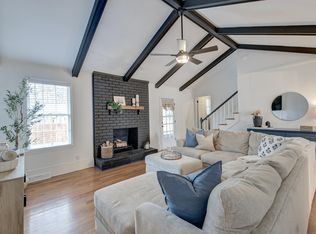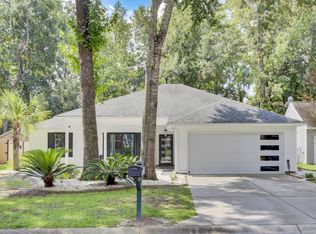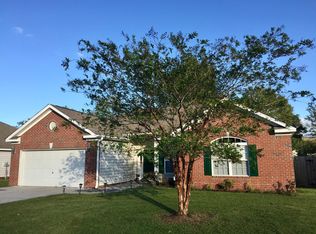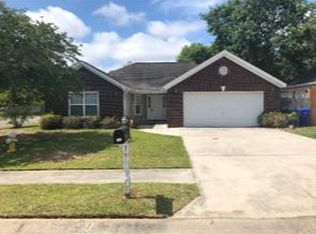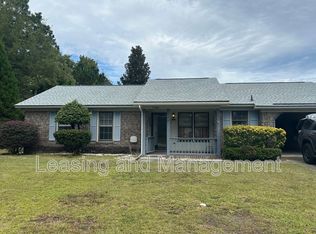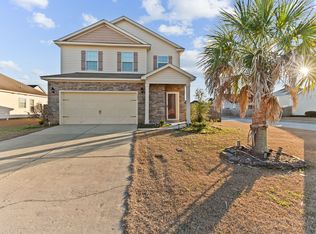Are you ready to live in a community with NO HOA??? Spacious 4BR/2BA home (~1,714 sqft) minutes from Joint Base Charleston, Boeing, and Bosch. Bright open living with cathedral ceilings, natural light, and wood-burning fireplace. Eat-in kitchen features stainless steel appliances, granite countertops, and ceramic tile flooring. Primary suite with walk-in closet, dual vanities, and separate tub/shower. Large second-floor loft/FROG offers flexible space. Enjoy a covered brick patio, fenced yard, storage shed, and energy-saving paid-off solar panels. It is everything that you need to start a new chapter!
Active
$390,000
7809 Spring Creek Rd, North Charleston, SC 29418
4beds
1,714sqft
Est.:
Single Family Residence
Built in 2004
8,276.4 Square Feet Lot
$384,400 Zestimate®
$228/sqft
$-- HOA
What's special
Wood-burning fireplaceFenced yardCovered brick patioEat-in kitchenStainless steel appliancesEnergy-saving paid-off solar panelsStorage shed
- 2 days |
- 512 |
- 40 |
Likely to sell faster than
Zillow last checked:
Listing updated:
Listed by:
Carolina One Real Estate 843-779-8660
Source: CTMLS,MLS#: 26004404
Tour with a local agent
Facts & features
Interior
Bedrooms & bathrooms
- Bedrooms: 4
- Bathrooms: 2
- Full bathrooms: 2
Rooms
- Room types: Living/Dining Combo, Eat-In-Kitchen, Foyer, Frog Attached, Laundry
Heating
- Electric, Solar
Cooling
- Central Air
Appliances
- Laundry: Electric Dryer Hookup, Washer Hookup, Laundry Room
Features
- Ceiling - Cathedral/Vaulted, Ceiling - Smooth, High Ceilings, Walk-In Closet(s), Ceiling Fan(s), Eat-in Kitchen, Entrance Foyer, Frog Attached
- Flooring: Ceramic Tile
- Number of fireplaces: 1
- Fireplace features: Dining Room, One
Interior area
- Total structure area: 1,714
- Total interior livable area: 1,714 sqft
Property
Parking
- Total spaces: 2
- Parking features: Garage
- Garage spaces: 2
Features
- Levels: Two
- Stories: 2
- Entry location: Ground Level
- Patio & porch: Covered, Front Porch, Screened
- Exterior features: Rain Gutters
- Fencing: Wood
Lot
- Size: 8,276.4 Square Feet
- Features: 0 - .5 Acre, Level
Details
- Additional structures: Storage, Other
- Parcel number: 3970100234
Construction
Type & style
- Home type: SingleFamily
- Architectural style: Traditional
- Property subtype: Single Family Residence
Materials
- Brick, Stucco
- Foundation: Slab
- Roof: Architectural
Condition
- New construction: No
- Year built: 2004
Utilities & green energy
- Sewer: Public Sewer
- Water: Public
Community & HOA
Community
- Features: Trash
- Subdivision: Summerfield
Location
- Region: North Charleston
Financial & listing details
- Price per square foot: $228/sqft
- Tax assessed value: $360,000
- Annual tax amount: $6,503
- Date on market: 2/17/2026
- Listing terms: Any,Cash,Conventional,FHA,VA Loan
Estimated market value
$384,400
$365,000 - $404,000
$2,393/mo
Price history
Price history
| Date | Event | Price |
|---|---|---|
| 2/17/2026 | Listed for sale | $390,000+7.7%$228/sqft |
Source: | ||
| 4/19/2023 | Sold | $362,000+0.6%$211/sqft |
Source: | ||
| 3/7/2023 | Contingent | $359,990$210/sqft |
Source: | ||
| 2/28/2023 | Listed for sale | $359,990+80%$210/sqft |
Source: | ||
| 5/11/2018 | Sold | $200,000$117/sqft |
Source: | ||
| 3/11/2018 | Pending sale | $200,000$117/sqft |
Source: Brand Name Real Estate #18006339 Report a problem | ||
| 3/8/2018 | Listed for sale | $200,000+24.2%$117/sqft |
Source: Exit Realty Lowcountry Group #18006339 Report a problem | ||
| 2/23/2014 | Sold | $161,000-1.8%$94/sqft |
Source: | ||
| 11/11/2013 | Listed for sale | $163,970+3.8%$96/sqft |
Source: TideWater Realty Report a problem | ||
| 8/27/2007 | Sold | $158,000+21.5%$92/sqft |
Source: Public Record Report a problem | ||
| 1/6/2005 | Sold | $130,000$76/sqft |
Source: Public Record Report a problem | ||
Public tax history
Public tax history
| Year | Property taxes | Tax assessment |
|---|---|---|
| 2024 | $6,503 +419.1% | $21,600 +170% |
| 2023 | $1,253 +3% | $8,000 |
| 2022 | $1,216 -3.8% | $8,000 |
| 2021 | $1,264 -2.5% | $8,000 |
| 2020 | $1,296 | $8,000 |
| 2019 | $1,296 | $8,000 +25% |
| 2017 | $1,296 +28.8% | $6,400 |
| 2016 | $1,006 +3.5% | $6,400 |
| 2015 | $972 -4.4% | $6,400 |
| 2014 | $1,017 | -- |
| 2011 | $1,017 +16.9% | -- |
| 2010 | $870 -2% | $5,490 |
| 2009 | $888 -63% | $5,490 -42.5% |
| 2008 | $2,399 +34% | $9,540 +23.6% |
| 2006 | $1,791 -1.2% | $7,720 |
| 2005 | $1,813 +592.8% | $7,720 +656.9% |
| 2004 | $262 | $1,020 |
Find assessor info on the county website
BuyAbility℠ payment
Est. payment
$1,957/mo
Principal & interest
$1850
Property taxes
$107
Climate risks
Neighborhood: 29418
Nearby schools
GreatSchools rating
- 6/10Lambs Elementary SchoolGrades: PK-5Distance: 2.2 mi
- 5/10Jerry Zucker Middle School Of ScienceGrades: 6-8Distance: 2.9 mi
- 1/10R. B. Stall High SchoolGrades: 9-12Distance: 0.5 mi
Schools provided by the listing agent
- Elementary: Hunley Park Elementary School
- Middle: Zucker
- High: Stall
Source: CTMLS. This data may not be complete. We recommend contacting the local school district to confirm school assignments for this home.
Local experts in 29418
Open to renting?
Browse rentals near this home.- Loading
- Loading
