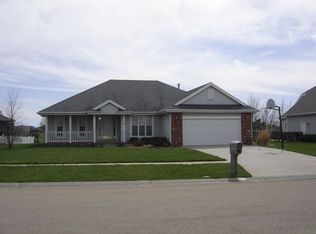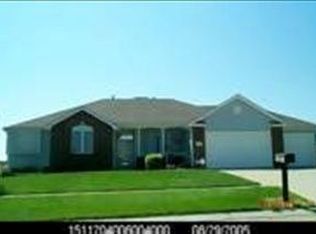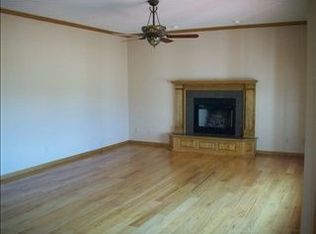Dream home in Sherwood Pk. Resort-style living w/ unbelievable upgrades. Super floor plan, huge kitchen/hearthroom (granite, tile, hardwood, island, pull outs, newer appliances, brkfast area). See-thru fireplace, gigantic main mst. bdrm. w/ well appointed bath, 1st flr utility, projector stays in the family rm w/dazzling bar. And the outside, 36x18 pool w/auto cover, slide & patio w/ fire pit, gorgeous landscapping, huge deck w/hot tub, all facing Sherwood Pk greenspace - an amazing extension of the yard!
This property is off market, which means it's not currently listed for sale or rent on Zillow. This may be different from what's available on other websites or public sources.



