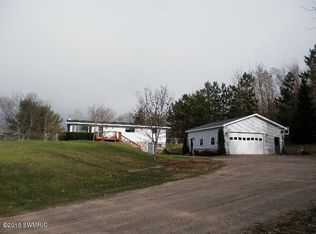Sold for $243,000
$243,000
7809 Potter Rd, Bear Lake, MI 49614
4beds
1,603sqft
Single Family Residence
Built in 1977
0.39 Acres Lot
$245,200 Zestimate®
$152/sqft
$1,791 Estimated rent
Home value
$245,200
Estimated sales range
Not available
$1,791/mo
Zestimate® history
Loading...
Owner options
Explore your selling options
What's special
Back on market at no fault of the home or Seller's. Discover comfort and convenience in this well-maintained 4-bedroom, 2-bath home, nestled in a quiet location. The finished lower level offers a spacious living area complete with a cozy gas fireplace—perfect for relaxing or entertaining guests. The open kitchen features custom Amish cabinetry and a high-rise peninsula, providing extended counter space and a seating area ideal for casual dining. The main floor includes a bedroom with an attached bathroom featuring a Jacuzzi tub. Upstairs, you’ll find the additional 3 bedrooms, all showcasing beautiful hardwood flooring. Step outside to a secluded backyard with mature fruit trees and a concrete patio—perfect for grilling or simply enjoying the peaceful surroundings. Located just one block from Bear Lake School and four blocks from the 1,700-acre all-sports Bear Lake. You’re also just minutes from Lake Michigan, Crystal Mountain Resort, Bear Lake Golf Course, and Arcadia Bluffs—offering endless opportunities for recreation and relaxation.
Zillow last checked: 8 hours ago
Listing updated: October 23, 2025 at 08:29am
Listed by:
Michelle Maidens Cell:231-878-8777,
REO-Cadillac-233028 231-468-3441
Bought with:
John Solomon, 6501420696
Key Realty One-TC
Source: NGLRMLS,MLS#: 1933302
Facts & features
Interior
Bedrooms & bathrooms
- Bedrooms: 4
- Bathrooms: 2
- Full bathrooms: 1
- 3/4 bathrooms: 1
- Main level bathrooms: 1
- Main level bedrooms: 1
Primary bedroom
- Level: Main
- Area: 145.08
- Dimensions: 11.7 x 12.4
Bedroom 2
- Level: Upper
- Area: 150.48
- Dimensions: 13.2 x 11.4
Bedroom 3
- Level: Upper
- Area: 90.19
- Dimensions: 9.11 x 9.9
Bedroom 4
- Level: Upper
- Area: 108.9
- Dimensions: 9 x 12.1
Primary bathroom
- Features: Private
Dining room
- Level: Main
- Area: 210.63
- Dimensions: 17.7 x 11.9
Family room
- Level: Lower
- Area: 240.24
- Dimensions: 18.2 x 13.2
Kitchen
- Level: Main
- Area: 127.6
- Dimensions: 11 x 11.6
Living room
- Level: Main
- Area: 216
- Dimensions: 18 x 12
Heating
- Forced Air, Natural Gas, Fireplace(s)
Cooling
- Central Air
Appliances
- Included: Refrigerator, Oven/Range, Dishwasher, Microwave
- Laundry: Main Level
Features
- Breakfast Nook, Cable TV
- Flooring: Wood, Carpet
- Has fireplace: Yes
- Fireplace features: Gas
Interior area
- Total structure area: 1,603
- Total interior livable area: 1,603 sqft
- Finished area above ground: 1,220
- Finished area below ground: 383
Property
Parking
- Parking features: None, Concrete
Accessibility
- Accessibility features: None
Features
- Levels: Bi-Level
- Patio & porch: Patio, Covered
- Has view: Yes
- View description: Countryside View
- Waterfront features: None
Lot
- Size: 0.39 Acres
- Dimensions: 112 x 183
- Features: Rolling Slope, Metes and Bounds
Details
- Additional structures: Shed(s)
- Parcel number: 0200810000
- Zoning description: Residential
Construction
Type & style
- Home type: SingleFamily
- Property subtype: Single Family Residence
Materials
- Frame, Vinyl Siding
- Foundation: Block
- Roof: Asphalt
Condition
- New construction: No
- Year built: 1977
Utilities & green energy
- Sewer: Private Sewer
- Water: Public
Community & neighborhood
Community
- Community features: None
Location
- Region: Bear Lake
- Subdivision: None
HOA & financial
HOA
- Services included: None
Other
Other facts
- Listing agreement: Exclusive Right Sell
- Price range: $243K - $243K
- Listing terms: Conventional,Cash,FHA,USDA Loan,VA Loan
- Ownership type: Private Owner
- Road surface type: Asphalt
Price history
| Date | Event | Price |
|---|---|---|
| 10/22/2025 | Sold | $243,000-2.8%$152/sqft |
Source: | ||
| 10/20/2025 | Pending sale | $250,000$156/sqft |
Source: | ||
| 9/10/2025 | Price change | $250,000-2%$156/sqft |
Source: | ||
| 8/14/2025 | Price change | $255,000-1.9%$159/sqft |
Source: | ||
| 5/29/2025 | Price change | $259,900-2.3%$162/sqft |
Source: | ||
Public tax history
| Year | Property taxes | Tax assessment |
|---|---|---|
| 2025 | $3,564 +140.7% | $127,700 +14.6% |
| 2024 | $1,481 | $111,400 +27.9% |
| 2023 | -- | $87,100 +65.9% |
Find assessor info on the county website
Neighborhood: 49614
Nearby schools
GreatSchools rating
- 8/10Bear Lake Elementary SchoolGrades: PK-6Distance: 0.2 mi
- 4/10Bear Lake High SchoolGrades: 7-12Distance: 0.2 mi
Schools provided by the listing agent
- District: Bear Lake School District
Source: NGLRMLS. This data may not be complete. We recommend contacting the local school district to confirm school assignments for this home.
Get pre-qualified for a loan
At Zillow Home Loans, we can pre-qualify you in as little as 5 minutes with no impact to your credit score.An equal housing lender. NMLS #10287.
