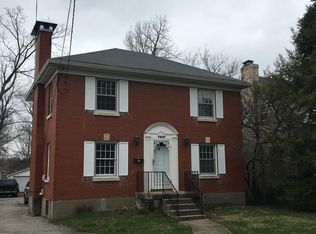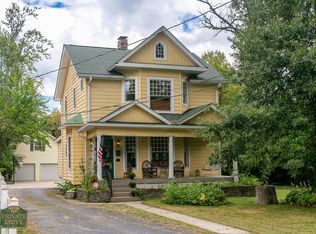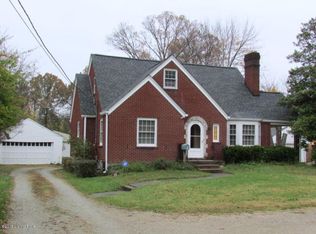Sold for $404,000
$404,000
7809 New La Grange Rd, Lyndon, KY 40222
4beds
2,045sqft
Single Family Residence
Built in 1939
0.51 Acres Lot
$426,400 Zestimate®
$198/sqft
$2,213 Estimated rent
Home value
$426,400
$405,000 - $448,000
$2,213/mo
Zestimate® history
Loading...
Owner options
Explore your selling options
What's special
Like New! This beautiful Lyndon home is a 3 or 4 bedroom, 2.5 bath is fully refreshed! New kitchen, new baths, new flooring, new paint inside and out, a new 2-car detached garage, huge concrete driveway all on a very deep lot. The Kitchen is open to the large Family Room and fireplace. The 1st floor Primary Suite (double vanity, large shower, and walk-in closet) and Laundry gives you a full 1st Floor Living experience. And don't forget the guest Half Bath.
Upstairs you get 2 large bedrooms, a full bath and another large room that could be used as a 4th Bedroom or an upstairs Family Room with a kitchenette.
The basement is unfinished, ready for your imagination.
Don't miss your chance to see this beautiful home!
Zillow last checked: 8 hours ago
Listing updated: January 27, 2025 at 06:32am
Listed by:
Phil Moffett,
Edelen & Edelen REALTORS
Bought with:
Phil Moffett, 219971
Edelen & Edelen REALTORS
Source: GLARMLS,MLS#: 1630011
Facts & features
Interior
Bedrooms & bathrooms
- Bedrooms: 4
- Bathrooms: 3
- Full bathrooms: 2
- 1/2 bathrooms: 1
Primary bedroom
- Description: Dbl Vanity; Large Shower; w-in Closet
- Level: First
- Area: 178.5
- Dimensions: 15.00 x 11.90
Bedroom
- Level: Second
- Area: 193.97
- Dimensions: 16.30 x 11.90
Bedroom
- Level: Second
- Area: 129.71
- Dimensions: 11.90 x 10.90
Bedroom
- Description: Huge! Could be 2nd Family Room; kitchenette
- Level: Second
- Area: 349.69
- Dimensions: 28.90 x 12.10
Primary bathroom
- Description: All new!
- Level: First
Half bathroom
- Level: First
Full bathroom
- Level: Second
Family room
- Description: Fireplace
- Level: First
- Area: 242.4
- Dimensions: 20.20 x 12.00
Kitchen
- Description: Includes eating area; Open to Family Room
- Level: First
- Area: 257.4
- Dimensions: 22.00 x 11.70
Heating
- Forced Air, Natural Gas
Cooling
- Central Air
Features
- Basement: Unfinished
- Number of fireplaces: 1
Interior area
- Total structure area: 2,045
- Total interior livable area: 2,045 sqft
- Finished area above ground: 2,045
- Finished area below ground: 0
Property
Parking
- Total spaces: 2
- Parking features: Detached, Driveway
- Garage spaces: 2
- Has uncovered spaces: Yes
Features
- Stories: 2
- Patio & porch: Deck
- Fencing: Partial
Lot
- Size: 0.51 Acres
- Dimensions: 46 x 436
- Features: Cleared, Level
Details
- Parcel number: 026600260000
Construction
Type & style
- Home type: SingleFamily
- Property subtype: Single Family Residence
Materials
- Vinyl Siding, Brick Veneer
- Foundation: Crawl Space, Concrete Perimeter
- Roof: Shingle
Condition
- Year built: 1939
Utilities & green energy
- Sewer: Public Sewer
- Water: Public
- Utilities for property: Electricity Connected, Natural Gas Connected
Community & neighborhood
Location
- Region: Lyndon
- Subdivision: Hibbitt
HOA & financial
HOA
- Has HOA: No
Price history
| Date | Event | Price |
|---|---|---|
| 5/4/2023 | Sold | $404,000-3.8%$198/sqft |
Source: | ||
| 4/22/2023 | Pending sale | $420,000$205/sqft |
Source: | ||
| 2/13/2023 | Listed for sale | $420,000$205/sqft |
Source: | ||
| 2/10/2023 | Pending sale | $420,000$205/sqft |
Source: | ||
| 2/2/2023 | Listed for sale | $420,000+86.7%$205/sqft |
Source: | ||
Public tax history
| Year | Property taxes | Tax assessment |
|---|---|---|
| 2021 | $2,278 +7.6% | $183,000 |
| 2020 | $2,117 | $183,000 |
| 2019 | $2,117 +3.3% | $183,000 |
Find assessor info on the county website
Neighborhood: Lyndon
Nearby schools
GreatSchools rating
- 7/10Lowe Elementary SchoolGrades: K-5Distance: 1.2 mi
- 5/10Westport Middle SchoolGrades: 6-8Distance: 1.4 mi
- 1/10Waggener High SchoolGrades: 9-12Distance: 1.7 mi

Get pre-qualified for a loan
At Zillow Home Loans, we can pre-qualify you in as little as 5 minutes with no impact to your credit score.An equal housing lender. NMLS #10287.


