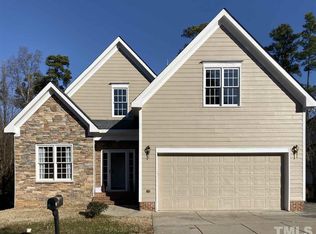Sold for $464,000
$464,000
7809 Harps Mill Woods Run, Raleigh, NC 27615
3beds
1,921sqft
Single Family Residence, Residential
Built in 2001
8,276.4 Square Feet Lot
$460,600 Zestimate®
$242/sqft
$2,215 Estimated rent
Home value
$460,600
$438,000 - $484,000
$2,215/mo
Zestimate® history
Loading...
Owner options
Explore your selling options
What's special
North Raleigh Stunner with Fresh Modern Upgrades! Welcome to *the* must-see home in Harps Mill Woods, where modern design meets timeless charm in one of North Raleigh's most desirable neighborhoods. Recently refreshed with NEW interior and exterior paint, NEW carpet, this 2-story beauty radiates style from the curb to the backyard fence! Step inside to a vaulted foyer perfect for your cherished photos and a fun powder room. The main level offers an open layout with a modern kitchen that flows to a back deck and a dining room. Perfect for entertaining, this deck overlooks a fenced backyard ready for everything from BBQs to cozy evenings by a fire pit. With a roomy 2-car garage, you'll have plenty of space for storage. Upstairs, discover 3 spacious bedrooms plus a versatile bonus/flex room—ideal as an office, playroom, or media space. The primary bedroom is a true retreat with its bold accent wall featuring custom moulding, a massive walk-in-closet and a newly renovated spa-like primary bathroom. Imagine starting each day in your freshly tiled walk-in shower and stepping out onto a sleek, newly tiled floor—luxury and relaxation right at home! Located just minutes from I-540, top-rated schools, shopping, and dining, this home offers the ultimate North Raleigh lifestyle. Homes with this level of charm and fresh upgrades don't last long!
Zillow last checked: 8 hours ago
Listing updated: February 18, 2025 at 06:41am
Listed by:
Rebecca Ellis 252-945-5741,
Keller Williams Preferred Realty
Bought with:
Jason Dalton, 215303
Keller Williams Preferred Realty
Jarrett Jost, 277442
Keller Williams Preferred Realty
Source: Doorify MLS,MLS#: 10062775
Facts & features
Interior
Bedrooms & bathrooms
- Bedrooms: 3
- Bathrooms: 3
- Full bathrooms: 2
- 1/2 bathrooms: 1
Heating
- Forced Air
Cooling
- Central Air
Appliances
- Included: Dishwasher, Electric Range, Refrigerator, Stainless Steel Appliance(s)
- Laundry: In Hall
Features
- Bathtub/Shower Combination, Crown Molding, Double Vanity, Entrance Foyer, Granite Counters, High Ceilings, High Speed Internet, Kitchen Island, Open Floorplan, Pantry, Room Over Garage, Smart Light(s), Smart Thermostat, Vaulted Ceiling(s), Walk-In Closet(s), Walk-In Shower
- Flooring: Carpet, Vinyl, Tile
- Basement: Crawl Space
Interior area
- Total structure area: 1,921
- Total interior livable area: 1,921 sqft
- Finished area above ground: 1,921
- Finished area below ground: 0
Property
Parking
- Total spaces: 4
- Parking features: Driveway, Garage
- Attached garage spaces: 2
- Uncovered spaces: 2
Features
- Levels: Two
- Stories: 2
- Patio & porch: Covered, Deck, Front Porch
- Exterior features: Fenced Yard, Rain Gutters
- Fencing: Back Yard, Fenced, Wood
- Has view: Yes
- View description: Neighborhood
Lot
- Size: 8,276 sqft
- Features: Back Yard
Details
- Parcel number: 1717.08992735.000
- Special conditions: Standard
Construction
Type & style
- Home type: SingleFamily
- Architectural style: Traditional, Transitional
- Property subtype: Single Family Residence, Residential
Materials
- Brick, HardiPlank Type
- Foundation: Raised
- Roof: Shingle
Condition
- New construction: No
- Year built: 2001
Utilities & green energy
- Sewer: Public Sewer
- Water: Public
- Utilities for property: Electricity Connected, Water Connected
Community & neighborhood
Location
- Region: Raleigh
- Subdivision: Harps Mill Woods
HOA & financial
HOA
- Has HOA: Yes
- HOA fee: $288 annually
- Amenities included: Maintenance Grounds, Management, Pool
- Services included: Unknown
Price history
| Date | Event | Price |
|---|---|---|
| 1/3/2025 | Sold | $464,000-2.3%$242/sqft |
Source: | ||
| 12/10/2024 | Pending sale | $475,000$247/sqft |
Source: | ||
| 11/10/2024 | Listed for sale | $475,000+17.9%$247/sqft |
Source: | ||
| 8/12/2021 | Sold | $403,000+8.9%$210/sqft |
Source: | ||
| 7/8/2021 | Pending sale | $369,900+48%$193/sqft |
Source: | ||
Public tax history
| Year | Property taxes | Tax assessment |
|---|---|---|
| 2025 | $3,466 +0.4% | $395,191 |
| 2024 | $3,452 +14.9% | $395,191 +44.3% |
| 2023 | $3,005 +7.6% | $273,838 |
Find assessor info on the county website
Neighborhood: North Raleigh
Nearby schools
GreatSchools rating
- 7/10North Ridge ElementaryGrades: PK-5Distance: 1.6 mi
- 8/10West Millbrook MiddleGrades: 6-8Distance: 1.8 mi
- 6/10Millbrook HighGrades: 9-12Distance: 1.8 mi
Schools provided by the listing agent
- Elementary: Wake - North Ridge
- Middle: Wake - West Millbrook
- High: Wake - Millbrook
Source: Doorify MLS. This data may not be complete. We recommend contacting the local school district to confirm school assignments for this home.
Get a cash offer in 3 minutes
Find out how much your home could sell for in as little as 3 minutes with a no-obligation cash offer.
Estimated market value
$460,600
