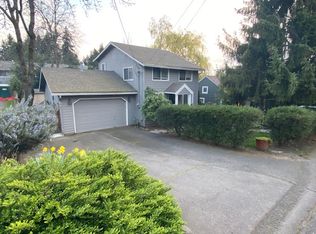You can't miss this Cape Cod Cutie located in Multnomah Village! Period details including built-in storage, french doors to the kitchen, farmhouse sink, and more. Fenced backyard but also plenty of space around the home if you want to get creative! Side yard extends to neighbor's fence. New exterior paint and carpet. Upstairs there is a 3rd, non-conforming bedroom and a bonus room. Enjoy proximity to shops, restaurants, and village amenities then take a stroll to Gabriel Park 2 blocks away. [Home Energy Score = 5. HES Report at https://rpt.greenbuildingregistry.com/hes/OR10186585]
This property is off market, which means it's not currently listed for sale or rent on Zillow. This may be different from what's available on other websites or public sources.

