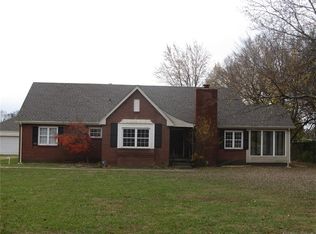Sold for $270,000 on 08/08/25
$270,000
7808 E 540th Rd, Claremore, OK 74019
3beds
1,716sqft
Single Family Residence
Built in 1948
4.08 Acres Lot
$273,000 Zestimate®
$157/sqft
$1,558 Estimated rent
Home value
$273,000
$243,000 - $306,000
$1,558/mo
Zestimate® history
Loading...
Owner options
Explore your selling options
What's special
Modern Farmhouse Retreat on 4 Scenic Acres in Verdigris Schools with Major Upgrades—USDA Financing Eligible and Zoned AG for Livestock! Bring cattle, horses, goats, sheep, chickens, ducks, and more. Thoughtfully updated, this home features a fully reimagined Kitchen with all-new flooring, butcher block counters, custom cabinetry, backsplash, sink, and trim. 2024 improvements include fresh interior paint, a new shower, and a 30' x 48' insulated Shop with 14' walls, 12’ roll-up door, and a concrete slab—ready for electric installation. Extensive 2023 upgrades include new siding, HVAC, ductwork, electrical with 200-amp breaker box, windows, lighting, storm shelter, and leveled floor joists for enhanced structural support. Inside, the layout begins with a welcoming Family Room that opens to a cozy Flex Space—ideal for a TV room or office—then flows into a bright Dining Area and beautifully finished Kitchen. Three spacious Bedrooms offer flexibility, with the Primary Suite providing direct backyard access. Outdoors, enjoy a peaceful landscape dotted with mature Pecan and Walnut trees, plus approximately 1.7 fenced acres—perfect for livestock. The expansive insulated Shop adds versatility for storage, hobbies, or future expansion.This turnkey property blends country living with modern amenities in a tranquil, pastoral setting—just minutes from town conveniences.
Zillow last checked: 8 hours ago
Listing updated: August 12, 2025 at 12:55pm
Listed by:
Joshua Anderson 918-899-3152,
MORE Agency
Bought with:
Emily Barajas Samano, 177926
CG Realty Group LLC
Source: MLS Technology, Inc.,MLS#: 2525157 Originating MLS: MLS Technology
Originating MLS: MLS Technology
Facts & features
Interior
Bedrooms & bathrooms
- Bedrooms: 3
- Bathrooms: 1
- Full bathrooms: 1
Primary bedroom
- Description: Master Bedroom,Walk-in Closet
- Level: First
Bedroom
- Description: Bedroom,Walk-in Closet
- Level: First
Bedroom
- Description: Bedroom,Walk-in Closet
- Level: First
Bathroom
- Description: Hall Bath,Full Bath
- Level: First
Bonus room
- Description: Additional Room,
- Level: First
Dining room
- Description: Dining Room,Formal
- Level: First
Kitchen
- Description: Kitchen,
- Level: First
Living room
- Description: Living Room,
- Level: First
Utility room
- Description: Utility Room,Inside
- Level: First
Heating
- Central, Gas
Cooling
- Central Air
Appliances
- Included: Dishwasher, Electric Water Heater, Disposal, Oven, Range, Refrigerator
- Laundry: Washer Hookup, Electric Dryer Hookup, Gas Dryer Hookup
Features
- Butcher Block Counters, Other, Ceiling Fan(s), Electric Oven Connection, Gas Range Connection, Gas Oven Connection, Programmable Thermostat
- Flooring: Carpet, Vinyl
- Doors: Insulated Doors
- Windows: Vinyl, Insulated Windows
- Basement: None,Crawl Space
- Has fireplace: No
Interior area
- Total structure area: 1,716
- Total interior livable area: 1,716 sqft
Property
Features
- Levels: One
- Stories: 1
- Patio & porch: Covered, Porch
- Exterior features: Gravel Driveway, None
- Pool features: None
- Fencing: None
Lot
- Size: 4.08 Acres
- Features: Farm, Mature Trees, Ranch
Details
- Additional structures: Workshop
- Parcel number: 660010363
Construction
Type & style
- Home type: SingleFamily
- Architectural style: Craftsman
- Property subtype: Single Family Residence
Materials
- Vinyl Siding, Wood Siding, Wood Frame
- Foundation: Crawlspace
- Roof: Asphalt,Fiberglass
Condition
- Year built: 1948
Utilities & green energy
- Sewer: Septic Tank
- Water: Rural
- Utilities for property: Electricity Available, Natural Gas Available, Phone Available, Water Available
Green energy
- Energy efficient items: Doors, Windows
Community & neighborhood
Security
- Security features: Storm Shelter
Location
- Region: Claremore
- Subdivision: Rogers Co Unplatted
Other
Other facts
- Listing terms: Conventional,FHA,USDA Loan,VA Loan
Price history
| Date | Event | Price |
|---|---|---|
| 8/8/2025 | Sold | $270,000+3.8%$157/sqft |
Source: | ||
| 7/14/2025 | Pending sale | $260,000$152/sqft |
Source: | ||
| 7/7/2025 | Listed for sale | $260,000-6.8%$152/sqft |
Source: | ||
| 9/8/2024 | Listing removed | $279,000$163/sqft |
Source: | ||
| 9/3/2024 | Price change | $279,000-6.7%$163/sqft |
Source: | ||
Public tax history
| Year | Property taxes | Tax assessment |
|---|---|---|
| 2024 | $761 -5.9% | $8,827 +3% |
| 2023 | $809 -51.8% | $8,569 -51% |
| 2022 | $1,680 +2.3% | $17,485 -0.4% |
Find assessor info on the county website
Neighborhood: 74019
Nearby schools
GreatSchools rating
- 7/10Verdigris Upper Elementary SchoolGrades: 4-6Distance: 0.5 mi
- 8/10Verdigris Junior High SchoolGrades: 7-8Distance: 0.7 mi
- 7/10Verdigris High SchoolGrades: 9-12Distance: 0.7 mi
Schools provided by the listing agent
- Elementary: Verdigris
- High: Verdigris
- District: Verdigris - Sch Dist (27)
Source: MLS Technology, Inc.. This data may not be complete. We recommend contacting the local school district to confirm school assignments for this home.

Get pre-qualified for a loan
At Zillow Home Loans, we can pre-qualify you in as little as 5 minutes with no impact to your credit score.An equal housing lender. NMLS #10287.
Sell for more on Zillow
Get a free Zillow Showcase℠ listing and you could sell for .
$273,000
2% more+ $5,460
With Zillow Showcase(estimated)
$278,460