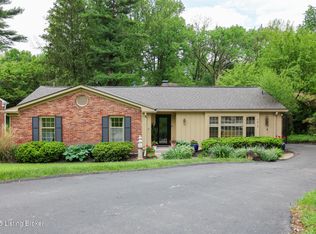Sold for $425,000 on 07/15/25
$425,000
7808 Crown Top Rd, Barbourmeade, KY 40241
3beds
2,507sqft
Single Family Residence
Built in 1960
0.44 Acres Lot
$419,200 Zestimate®
$170/sqft
$2,498 Estimated rent
Home value
$419,200
$398,000 - $440,000
$2,498/mo
Zestimate® history
Loading...
Owner options
Explore your selling options
What's special
Wonderful walk-out ranch in sought-after Barbourmeade! Situated on nearly half an acre, this beautifully maintained 3-bedroom, 2.5 bath home offers both comfort and style. Once inside, a light-filled foyer leads you to the elegant living room featuring large windows, a stunning marble-surround fireplace, and peaceful views of the private park-like backyard. The eat-in kitchen (updated in 2020) includes stone countertops, a full complement of stainless appliances, a pantry closet, and a cozy breakfast nook. A formal dining room opens onto the upper deck—perfect for outdoor dining. The primary suite offers dual closets, an ensuite bath, and serene views of the backyard. Two more bedrooms and a full bath complete the main level. The walk-out lower level includes a second living room with brick fireplace as the centerpiece, a powder room, a rec room or multi-purpose room, and laundry. French doors open to the back yard where you will find a relaxing covered patio area, two additional decks, and creekstone stairs that lead to a flat lawn beside a small creekideal for play or gardening. Enjoy the hot tub on cool nights or morning coffee on the upper deck. A true gem inside and out!
Zillow last checked: 8 hours ago
Listing updated: August 14, 2025 at 10:17pm
Listed by:
The Weil Team 502-777-3697,
Coldwell Banker McMahan
Bought with:
Donna K Skaggs, 219363
Evans Property Management, LLC
Source: GLARMLS,MLS#: 1690003
Facts & features
Interior
Bedrooms & bathrooms
- Bedrooms: 3
- Bathrooms: 3
- Full bathrooms: 2
- 1/2 bathrooms: 1
Primary bedroom
- Level: First
Bedroom
- Level: First
Bedroom
- Level: First
Primary bathroom
- Level: First
Half bathroom
- Level: Basement
Full bathroom
- Level: First
Den
- Level: Basement
Dining room
- Level: First
Family room
- Level: Basement
Kitchen
- Description: Eat-In Kitchen
- Level: First
Laundry
- Level: Basement
Living room
- Level: First
Heating
- Forced Air, Natural Gas
Cooling
- Central Air
Features
- Basement: Walkout Finished,Walkout Part Fin
- Number of fireplaces: 2
Interior area
- Total structure area: 1,649
- Total interior livable area: 2,507 sqft
- Finished area above ground: 1,649
- Finished area below ground: 858
Property
Parking
- Total spaces: 2
- Parking features: Attached, Entry Rear, Lower Level, Driveway
- Attached garage spaces: 2
- Has uncovered spaces: Yes
Features
- Stories: 1
- Patio & porch: Deck, Patio
- Has spa: Yes
- Spa features: Heated
- Fencing: Privacy,Partial
- Waterfront features: Creek
Lot
- Size: 0.44 Acres
- Features: See Remarks
Details
- Parcel number: 21150501070000
Construction
Type & style
- Home type: SingleFamily
- Architectural style: Ranch
- Property subtype: Single Family Residence
Materials
- Wood Frame, Brick Veneer
- Foundation: Concrete Perimeter
- Roof: Shingle
Condition
- Year built: 1960
Utilities & green energy
- Sewer: Public Sewer
- Water: Public
- Utilities for property: Electricity Connected, Natural Gas Connected
Community & neighborhood
Location
- Region: Barbourmeade
- Subdivision: Pinehurst
HOA & financial
HOA
- Has HOA: No
Price history
| Date | Event | Price |
|---|---|---|
| 7/15/2025 | Sold | $425,000$170/sqft |
Source: | ||
| 6/26/2025 | Pending sale | $425,000$170/sqft |
Source: | ||
| 6/18/2025 | Listed for sale | $425,000+22.5%$170/sqft |
Source: | ||
| 6/13/2025 | Listing removed | $2,800$1/sqft |
Source: Zillow Rentals | ||
| 5/14/2025 | Listed for rent | $2,800$1/sqft |
Source: Zillow Rentals | ||
Public tax history
| Year | Property taxes | Tax assessment |
|---|---|---|
| 2021 | $3,481 +8.9% | $277,400 |
| 2020 | $3,196 | $277,400 |
| 2019 | $3,196 +7.6% | $277,400 |
Find assessor info on the county website
Neighborhood: Barbourmeade
Nearby schools
GreatSchools rating
- 9/10Norton Elementary SchoolGrades: K-5Distance: 0.4 mi
- 5/10Kammerer Middle SchoolGrades: 6-8Distance: 1.1 mi
- 8/10Ballard High SchoolGrades: 9-12Distance: 1.4 mi

Get pre-qualified for a loan
At Zillow Home Loans, we can pre-qualify you in as little as 5 minutes with no impact to your credit score.An equal housing lender. NMLS #10287.
Sell for more on Zillow
Get a free Zillow Showcase℠ listing and you could sell for .
$419,200
2% more+ $8,384
With Zillow Showcase(estimated)
$427,584