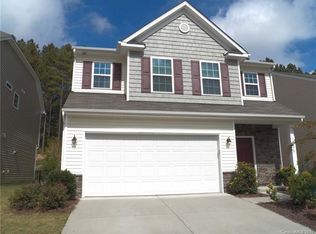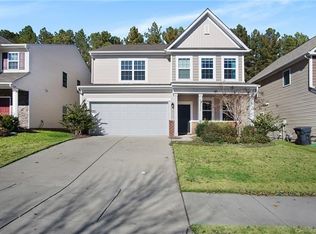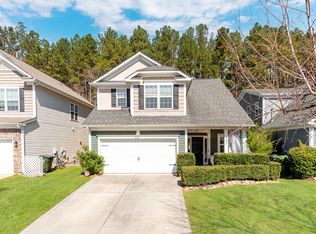D.R Horton built home. Maintenance free exterior with vinyl and stone accent. Main level has wood-look laminate flooring throughout. Open and sunny Great Room with gas log fireplace. Upgraded oil rubbed bronze hardware throughout home. Decorative doors. Granite in kitchen and baths. SS appliances including refrigerator. 4 burner gas range/oven with microwave above. Raised granite sitting bar. Corner pantry. Private fenced back yard backing up trees. All bedrooms are upstairs along with laundry and extended loft/flex room. Owners' bedroom has a beautiful trey ceiling with wood beams and accent color. Garden tub and separate seamless glass shower. Deep walk in closet. Bedroom #3 has a very large walk in closet with a window, too. Two car garage with opener. Walnut Creek offers amazing amenities, pool, tennis, walking trails, playground, clubhouse, Activity fields (soccer and baseball). Close to wonderful shopping venues and restaurants. Great schools!
This property is off market, which means it's not currently listed for sale or rent on Zillow. This may be different from what's available on other websites or public sources.


