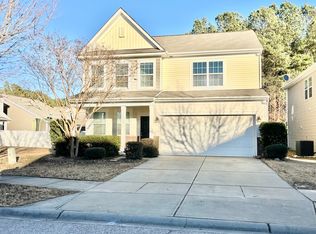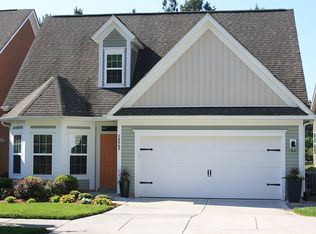come out & view this newer construction home in the desirable, rapidly growing Walnut Creek Community. Enjoy the resort style amenities this neighborhood has to offer. This spacious home features HWs thruout main, renovated 1/2 BT, pre-wired for surround speakers, granite counters, finished garage, stainless appls & added storage under staircase. The stone paver patio w/fire pit & lrg, fenced in bkyd are just a few more bonuses this house has to offer.
This property is off market, which means it's not currently listed for sale or rent on Zillow. This may be different from what's available on other websites or public sources.

