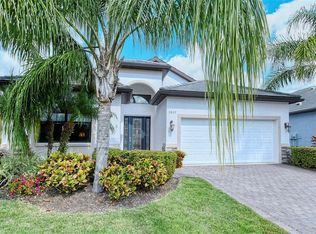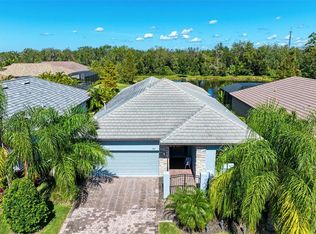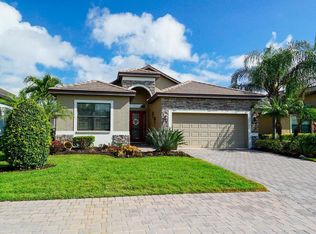CHECK THE NEW PRICE! THERE ARE NO CDDs, just REALISTIC HOA FEES, IN THIS EXCLUSIVE GATED COMMUNITY! WELCOME TO YOUR WATERVIEW DREAM HOME! YOUR FIRST IMPRESSION WILL BE THE SPECTACULAR HIGH CEILINGS AND PLENTY OF LIGHT- FILLED ROOMS. TRANQUIL WATER VIEWS ARE YOURS FROM THE LIVING AREAS IN THIS TWO BEDROOM PLUS DEN HOME, WHICH IS READY TO MOVE IN! NEWLY BUILT IN 2015 WITH CUSTOM FEATURES AND PLENTY OF OPEN SPACE, THE ONE OWNER HAS KEPT THE HOME IN METICULOUS SHAPE AND WELL MAINTAINED JUST FOR YOU. THE NEIGHBORHOOD OFFERS WALKING PATHS, ACCESS TO THE BRADEN RIVER FOR BOATING, AND AN EASY DRIVE TO ALL THE RETAIL THAT THE UNIVERSITY TOWN AREA AFFORDS. AH, THE SWIMMING POOL OVERLOOKS A PRIVATE LAKE, AND THE VIEWS FROM THE TREYED LIVING AREA EXTEND TO THE SCREENED AND ENCLOSED LANAI. IN THE KITCHEN, THE GRANITE TOPPED, HARDWOOD CABINETRY, STAINLESS APPLIANCES, AND SEATING IN THE DINETTE ARE AMENITIES YOU WILL ENJOY. THERE'S ALSO DOUBLE WALK-IN CLOSETS IN THE MASTER SUITE, AND DOUBLE SINKS IN THIS EXPANSIVE MASTER BATH. THE SECOND EN SUITE BEDROOM IS SEPARATED FROM THE MASTER. COME TO BUY!
This property is off market, which means it's not currently listed for sale or rent on Zillow. This may be different from what's available on other websites or public sources.


