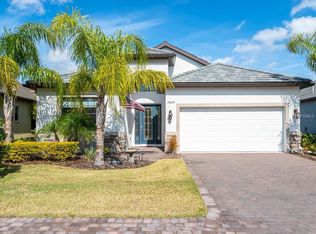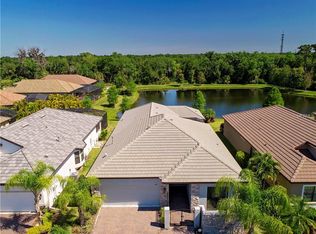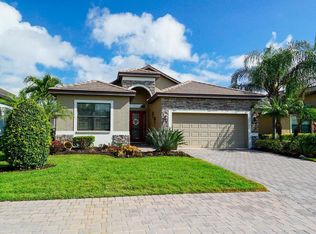Sold for $697,000
$697,000
7807 Rio Bella Pl, Bradenton, FL 34201
2beds
1,986sqft
Single Family Residence
Built in 2015
6,749 Square Feet Lot
$642,200 Zestimate®
$351/sqft
$3,628 Estimated rent
Home value
$642,200
$610,000 - $674,000
$3,628/mo
Zestimate® history
Loading...
Owner options
Explore your selling options
What's special
Welcome to your water view dream home! Your first impression will be the spectacular high ceilings and plenty of light- filled rooms. Tranquil water views are yours from the living areas in this two bedroom plus den home, which is ready to move in! Newly built in 2015 with custom features and plenty of open space, the owner has kept the home in meticulous shape and well maintained just for you. The neighborhood offers walking paths, access to the Braden River for boating, and an easy drive to all the retail that the university town area affords. The swimming pool overlooks a private lake, and the views from the living area extend to the screened and enclosed lanai. In the kitchen, the granite tops, hardwood cabinetry, stainless appliances, and seating in the dinette are amenities you will enjoy. there's also double walk-in closets in the master suite, and double sinks in this expansive master bath. The second suite bedroom is separated from the master. The pool and lake view make you want to move in immediately to this dream home!
Zillow last checked: 8 hours ago
Listing updated: February 26, 2024 at 08:15pm
Listing Provided by:
Tami Cashi 941-527-9088,
COLDWELL BANKER REALTY 941-907-1033,
Lori Cashi-Haught 941-545-5016,
COLDWELL BANKER REALTY
Bought with:
Judy Nimz, 0575690
MICHAEL SAUNDERS & COMPANY
Source: Stellar MLS,MLS#: A4561635 Originating MLS: Sarasota - Manatee
Originating MLS: Sarasota - Manatee

Facts & features
Interior
Bedrooms & bathrooms
- Bedrooms: 2
- Bathrooms: 2
- Full bathrooms: 2
Primary bedroom
- Level: First
- Dimensions: 14x17
Bedroom 2
- Level: First
- Dimensions: 12x11
Primary bathroom
- Level: First
- Dimensions: 14x17
Den
- Level: First
- Dimensions: 13x11
Dining room
- Level: First
- Dimensions: 11x11
Dining room
- Level: First
- Dimensions: 14x11
Great room
- Features: Ceiling Fan(s)
- Level: First
- Dimensions: 24x15
Kitchen
- Features: Pantry
- Level: First
- Dimensions: 9x12
Laundry
- Features: Granite Counters
- Level: First
- Dimensions: 9x8
Heating
- Central, Electric, Heat Pump, Natural Gas
Cooling
- Central Air
Appliances
- Included: Dishwasher, Disposal, Dryer, Freezer, Ice Maker, Microwave, Range, Range Hood, Refrigerator, Washer
- Laundry: Inside, Laundry Room
Features
- Ceiling Fan(s), Eating Space In Kitchen, High Ceilings, L Dining, Living Room/Dining Room Combo, Primary Bedroom Main Floor, Open Floorplan, Solid Surface Counters, Solid Wood Cabinets, Walk-In Closet(s)
- Flooring: Carpet, Tile
- Windows: Blinds, Insulated Windows, Window Treatments, Hurricane Shutters, Hurricane Shutters/Windows
- Has fireplace: No
Interior area
- Total structure area: 2,763
- Total interior livable area: 1,986 sqft
Property
Parking
- Total spaces: 2
- Parking features: Garage - Attached
- Attached garage spaces: 2
- Details: Garage Dimensions: 24x24
Features
- Levels: One
- Stories: 1
- Patio & porch: Covered, Deck, Rear Porch, Screened
- Exterior features: Irrigation System, Lighting
- Has private pool: Yes
- Pool features: Gunite, Heated, In Ground, Lighting, Tile
- Has view: Yes
- View description: Trees/Woods, Water, Lake
- Has water view: Yes
- Water view: Water,Lake
- Waterfront features: Lake Privileges
Lot
- Size: 6,749 sqft
- Features: In County, Near Golf Course, Sidewalk, Street Dead-End, Above Flood Plain
- Residential vegetation: Mature Landscaping, Trees/Landscaped
Details
- Additional parcels included: 0
- Parcel number: 1918915109
- Zoning: PD-R
- Special conditions: None
Construction
Type & style
- Home type: SingleFamily
- Architectural style: Florida
- Property subtype: Single Family Residence
Materials
- Block, Stucco
- Foundation: Slab
- Roof: Tile
Condition
- Completed
- New construction: No
- Year built: 2015
Details
- Builder name: MEDALLION HOME
Utilities & green energy
- Sewer: Public Sewer
- Water: Canal/Lake For Irrigation, Public
- Utilities for property: Cable Connected, Electricity Connected, Natural Gas Connected, Public, Sewer Connected, Sprinkler Recycled, Street Lights, Underground Utilities
Green energy
- Energy efficient items: Appliances
- Indoor air quality: HVAC Cartridge/Media Filter, No Smoking-Interior Buildg
- Water conservation: Irrigation-Reclaimed Water
Community & neighborhood
Security
- Security features: Fire Alarm, Gated Community, Security Gate, Fire/Smoke Detection Integration
Community
- Community features: Boat Slip, Fishing, Deed Restrictions
Location
- Region: Bradenton
- Subdivision: RIVA TRACE
HOA & financial
HOA
- Has HOA: Yes
- HOA fee: $237 monthly
- Amenities included: Gated
- Services included: Maintenance Grounds
- Association name: CNS Management/ Joe Dobson
- Association phone: 941-377-3419
Other fees
- Pet fee: $0 monthly
Other financial information
- Total actual rent: 0
Other
Other facts
- Listing terms: Cash,Conventional,VA Loan
- Ownership: Fee Simple
- Road surface type: Paved
Price history
| Date | Event | Price |
|---|---|---|
| 4/28/2023 | Sold | $697,000+0.4%$351/sqft |
Source: | ||
| 3/9/2023 | Pending sale | $694,500$350/sqft |
Source: | ||
| 3/5/2023 | Listed for sale | $694,500$350/sqft |
Source: | ||
| 3/4/2023 | Pending sale | $694,500$350/sqft |
Source: | ||
| 2/24/2023 | Listed for sale | $694,500+66.3%$350/sqft |
Source: | ||
Public tax history
| Year | Property taxes | Tax assessment |
|---|---|---|
| 2024 | $8,513 +67% | $560,914 +55.8% |
| 2023 | $5,097 +2.8% | $360,015 +3% |
| 2022 | $4,960 +0.2% | $349,529 +3% |
Find assessor info on the county website
Neighborhood: 34201
Nearby schools
GreatSchools rating
- 10/10Robert Willis Elementary SchoolGrades: PK-5Distance: 4.1 mi
- 4/10Braden River Middle SchoolGrades: 6-8Distance: 1.9 mi
- 4/10Braden River High SchoolGrades: 9-12Distance: 3.1 mi
Schools provided by the listing agent
- Elementary: Robert E Willis Elementary
- Middle: Braden River Middle
- High: Braden River High
Source: Stellar MLS. This data may not be complete. We recommend contacting the local school district to confirm school assignments for this home.
Get a cash offer in 3 minutes
Find out how much your home could sell for in as little as 3 minutes with a no-obligation cash offer.
Estimated market value$642,200
Get a cash offer in 3 minutes
Find out how much your home could sell for in as little as 3 minutes with a no-obligation cash offer.
Estimated market value
$642,200


