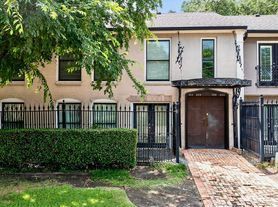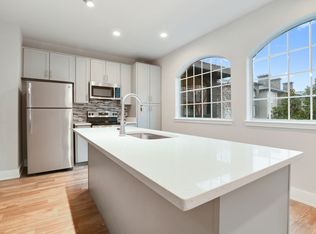2-Bedroom Condo with Modern Amenities / Available Now!
Save a guaranteed $500 off your first full month's rent. This special offer, combined with our premium amenities, makes now the perfect time to lease. Call today!
This spacious condo offers a versatile layout with convenient amenities to accommodate any lifestyle. The unit is equipped with modern appliances including a dishwasher, refrigerator, stove/oven, microwave, and a garbage disposal, providing a hassle-free living experience. Central air conditioning and heating ensure comfortable climate control throughout the year. The condo also features ample storage with walk-in closets, and the inclusion of laundry hookups adds to the convenience of the space.
The property offers impressive outdoor amenities, ideal for relaxation and leisure. Enjoy the fresh air from the balcony or patio, and take advantage of the shared courtyard for outdoor activities. The gated entry ensures added security and peace of mind. Residents can unwind in the community pool, perfect for unwinding after a long day. This condo is a perfect choice for those seeking a well-appointed living space with a variety of features in a secure and welcoming environment.
1 Gig internet service for $65.95/month. Please confirm service availability with our team before activation.
Pets: Yes to cats and dogs; max 2
Residents are responsible for all utilities.
Application; administration and additional fees may apply.
Pet fees and pet rent may apply.
All residents will be enrolled in the Resident Benefits Package (RBP) for $49.99/month and the Building Protection Plan for $11/month, which includes credit building, HVAC air filter delivery (for applicable properties), utility setup assistance at move-in, on-demand pest control, and much more! Contact your leasing agent for more information. A security deposit will be required before signing a lease.
The first person to pay the deposit and fees will have the opportunity to move forward with a lease. You must be approved to pay the deposit and fees.
Beware of scammers! Evernest will never request you to pay with Cash App, Zelle, Facebook, or any third party money transfer system. Contact us to schedule a showing.
Apartment for rent
Special offer
$1,995/mo
7807 Meadow Park Dr APT 106, Dallas, TX 75230
2beds
1,550sqft
Price may not include required fees and charges.
Apartment
Available now
Cats, small dogs OK
Air conditioner, central air
Hookups laundry
Forced air
What's special
Modern appliancesShared courtyardGarbage disposalSpacious condoLaundry hookupsBalcony or patioGated entry
- 108 days |
- -- |
- -- |
Travel times
Looking to buy when your lease ends?
Consider a first-time homebuyer savings account designed to grow your down payment with up to a 6% match & a competitive APY.
Facts & features
Interior
Bedrooms & bathrooms
- Bedrooms: 2
- Bathrooms: 2
- Full bathrooms: 2
Heating
- Forced Air
Cooling
- Air Conditioner, Central Air
Appliances
- Included: Dishwasher, Disposal, Microwave, Refrigerator, WD Hookup
- Laundry: Hookups, Washer Dryer Hookup
Features
- WD Hookup
Interior area
- Total interior livable area: 1,550 sqft
Video & virtual tour
Property
Parking
- Details: Contact manager
Features
- Patio & porch: Patio
- Exterior features: Balcony, Courtyard, Heating system: ForcedAir, No Utilities included in rent, Washer Dryer Hookup
Details
- Parcel number: 00C55130000E00106
Construction
Type & style
- Home type: Apartment
- Property subtype: Apartment
Building
Management
- Pets allowed: Yes
Community & HOA
Community
- Features: Pool
- Security: Gated Community
HOA
- Amenities included: Pool
Location
- Region: Dallas
Financial & listing details
- Lease term: Contact For Details
Price history
| Date | Event | Price |
|---|---|---|
| 10/9/2025 | Price change | $1,995-0.3%$1/sqft |
Source: Zillow Rentals | ||
| 9/29/2025 | Price change | $2,000-5.9%$1/sqft |
Source: Zillow Rentals | ||
| 8/14/2025 | Price change | $2,125-5.6%$1/sqft |
Source: Zillow Rentals | ||
| 7/31/2025 | Listed for rent | $2,250$1/sqft |
Source: Zillow Rentals | ||
| 7/2/2025 | Listing removed | $275,000$177/sqft |
Source: | ||
Neighborhood: 75230
- Special offer! Save a guaranteed $500 off your first full month's rent. This special offer, combined with our premium amenities, makes now the perfect time to lease. Call today!

