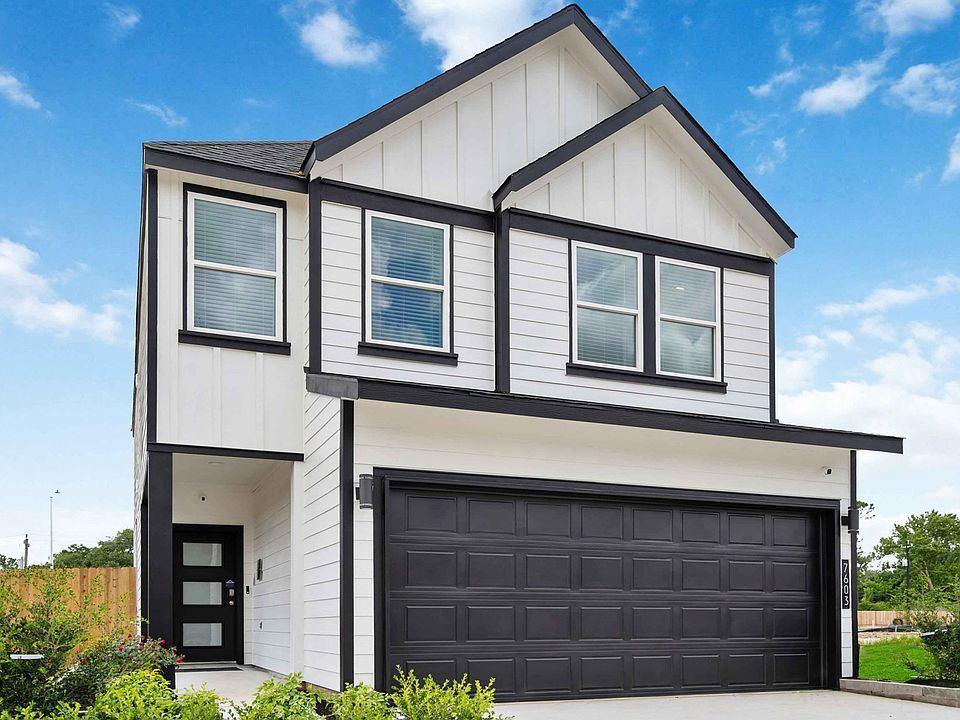Discover the Cedar floor plan by?D.R. Horton. This two-story home is perfect for modern living. The?first floor?welcomes you with an inviting?foyer?leading into a spacious?family room?that flows effortlessly into the open?dining area?and?kitchen. The?kitchen?is designed for convenience and style. This layout enhances connectivity and ease of movement.
The rear porch is ideal for relaxing and entertaining. The?2-car garage?and extra?storage space?complete the first floor, offering functionality for busy families.
The?primary bedroom?features a luxurious?walk-in closet and a?private bathroom?with dual sinks and a walk-in shower. The additional?bedrooms?provide ample space for family, guests, or a home office, The versatile?loft area?offers extra living space, perfect for media or play room.
Schedule a tour today and see why this plan is a popular choice for homeowners seeking elegance and practicality in one complete package.
New construction
$361,990
7807 Inwood Hills Ln, Houston, TX 77088
3beds
1,587sqft
Single Family Residence
Built in 2025
2,382.73 Square Feet Lot
$360,500 Zestimate®
$228/sqft
$180/mo HOA
- 27 days
- on Zillow |
- 18 |
- 1 |
Zillow last checked: 7 hours ago
Listing updated: June 27, 2025 at 04:10pm
Listed by:
Britany Freeman TREC #0722163 832-326-7886,
Exclusive Prime Realty, LLC
Source: HAR,MLS#: 29634588
Travel times
Schedule tour
Select your preferred tour type — either in-person or real-time video tour — then discuss available options with the builder representative you're connected with.
Select a date
Facts & features
Interior
Bedrooms & bathrooms
- Bedrooms: 3
- Bathrooms: 3
- Full bathrooms: 2
- 1/2 bathrooms: 1
Heating
- Natural Gas
Cooling
- Electric
Appliances
- Included: Disposal, Trash Compactor, Microwave, Dishwasher
Features
- All Bedrooms Up
- Has fireplace: No
Interior area
- Total structure area: 1,587
- Total interior livable area: 1,587 sqft
Property
Parking
- Total spaces: 2
- Parking features: Attached
- Attached garage spaces: 2
Features
- Stories: 2
Lot
- Size: 2,382.73 Square Feet
- Features: Subdivided, 0 Up To 1/4 Acre
Details
- Parcel number: 1428420040002
Construction
Type & style
- Home type: SingleFamily
- Architectural style: Traditional
- Property subtype: Single Family Residence
Materials
- Cement Siding
- Foundation: Slab
- Roof: Composition
Condition
- New construction: Yes
- Year built: 2025
Details
- Builder name: DR Horton
Utilities & green energy
- Water: Water District
Community & HOA
Community
- Subdivision: Alaia Crossing
HOA
- Has HOA: Yes
- HOA fee: $2,155 annually
Location
- Region: Houston
Financial & listing details
- Price per square foot: $228/sqft
- Annual tax amount: $395
- Date on market: 6/16/2025
- Listing terms: Cash,Conventional,FHA,VA Loan
About the community
Alaia Crossing, a beautiful new home community Now Selling in North Central Houston. This community is located North of the Heights with access to major highways 290 and 45. Giving you endless possibilities for entertainment, restaurants, and shopping.
This exceptional enclave offers modern two-story homes designed for today's lifestyle, complete with the latest smart home technology.
Choose from a range of homes starting at 1,425 square feet, featuring 3 to 4 bedrooms, 2.5 bathrooms, and 2-car garages.
In Alaia Crossing, you'll find the perfect balance of modern design, convenience, and quality living. Contact us today for more information.
Source: DR Horton

