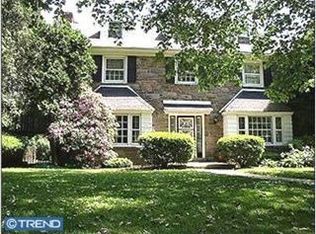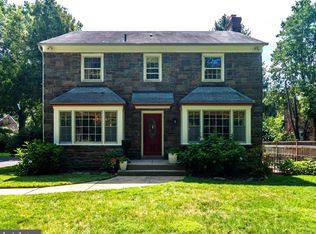Sold for $440,000 on 07/21/23
$440,000
7807 Gayle Rd, Cheltenham, PA 19012
4beds
2,198sqft
Single Family Residence
Built in 1951
10,010 Square Feet Lot
$495,000 Zestimate®
$200/sqft
$3,018 Estimated rent
Home value
$495,000
$470,000 - $520,000
$3,018/mo
Zestimate® history
Loading...
Owner options
Explore your selling options
What's special
Welcome to the meticulously maintained colonial home on Gayle Road. Built-ins, bay windows and a private yard make the home on Gayle a charming place for you to start your next chapter. Situated on a quiet lot in a picturesque neighborhood in Cheltenham School District, the 4 bedroom, 2.5 bath home has a finished basement, 1 car attached garage and a main floor office. Enjoy coming home after a long day and pull into your private driveway. Bring the groceries directly into your stylish kitchen and let the dog run out into the fenced in backyard. Keep an eye on dinner while you’re finishing up work at the kitchen counter seats. Have friends and family gather in the living room and look forward to the fall when you can curl up by the wood burning fireplace. Light will stream in through the bay windows in the living room and dining room creating a charming backdrop to you next chapter. A main floor office with builtins and a half bathroom are the perfect addition to round out the main floor. Upstairs you’ll find your own primary suite with a full bathroom that you’ll look forward to retreating to at the end of the day. Another 3 spacious bedrooms with ample closet space and a full bath make this the ideal layout for your new home. Looking for more space? The basement has a large finished section to lounge in and a seperate unfinished section that houses your laundry and access to the attached 1 car garage. Get done work early and head over to one of the local restaurants then catch a summer concert at High School Park. Do you commute into center city? You are close to the regional rail making your commute a breeze. Move in before the end of the summer and be the new keepers of the private oasis nestled onto Gayle :)
Zillow last checked: 8 hours ago
Listing updated: July 26, 2023 at 02:13am
Listed by:
Cassidee Curran 267-266-0347,
Compass RE
Bought with:
Angela McCracken, RS337064
BHHS Fox & Roach-Chestnut Hill
Jeff Chirico, RS333994
BHHS Fox & Roach-Chestnut Hill
Source: Bright MLS,MLS#: PAMC2074004
Facts & features
Interior
Bedrooms & bathrooms
- Bedrooms: 4
- Bathrooms: 3
- Full bathrooms: 2
- 1/2 bathrooms: 1
- Main level bathrooms: 1
Basement
- Area: 0
Heating
- Forced Air, Solar
Cooling
- Central Air, Natural Gas
Appliances
- Included: Gas Water Heater
- Laundry: In Basement
Features
- Built-in Features, Attic/House Fan, Ceiling Fan(s)
- Windows: Bay/Bow
- Basement: Finished
- Number of fireplaces: 1
Interior area
- Total structure area: 2,198
- Total interior livable area: 2,198 sqft
- Finished area above ground: 2,198
- Finished area below ground: 0
Property
Parking
- Total spaces: 4
- Parking features: Garage Faces Rear, Inside Entrance, Attached, Driveway
- Attached garage spaces: 1
- Uncovered spaces: 3
Accessibility
- Accessibility features: None
Features
- Levels: Two
- Stories: 2
- Pool features: None
Lot
- Size: 10,010 sqft
- Dimensions: 70.00 x 0.00
Details
- Additional structures: Above Grade, Below Grade
- Parcel number: 310010918004
- Zoning: 1101 RES: 1 FAM
- Special conditions: Standard
Construction
Type & style
- Home type: SingleFamily
- Architectural style: Colonial
- Property subtype: Single Family Residence
Materials
- Brick
- Foundation: Stone
- Roof: Shingle
Condition
- New construction: No
- Year built: 1951
Utilities & green energy
- Sewer: Public Sewer
- Water: Public
Green energy
- Energy generation: PV Solar Array(s) Leased
Community & neighborhood
Location
- Region: Cheltenham
- Subdivision: Cheltenham
- Municipality: CHELTENHAM TWP
Other
Other facts
- Listing agreement: Exclusive Agency
- Listing terms: Cash,Conventional,FHA
- Ownership: Fee Simple
Price history
| Date | Event | Price |
|---|---|---|
| 7/21/2023 | Sold | $440,000+3.5%$200/sqft |
Source: | ||
| 7/1/2023 | Pending sale | $425,000$193/sqft |
Source: | ||
| 6/27/2023 | Listed for sale | $425,000+9.8%$193/sqft |
Source: | ||
| 1/15/2021 | Sold | $387,000+10.6%$176/sqft |
Source: | ||
| 11/30/2020 | Pending sale | $349,950$159/sqft |
Source: Redfin Corporation #PAMC677066 Report a problem | ||
Public tax history
| Year | Property taxes | Tax assessment |
|---|---|---|
| 2024 | $10,564 | $159,500 |
| 2023 | $10,564 +2.1% | $159,500 |
| 2022 | $10,352 +2.8% | $159,500 |
Find assessor info on the county website
Neighborhood: Oak Lane
Nearby schools
GreatSchools rating
- 3/10Cheltenham El SchoolGrades: K-4Distance: 0.3 mi
- 5/10Cedarbrook Middle SchoolGrades: 7-8Distance: 2.7 mi
- 5/10Cheltenham High SchoolGrades: 9-12Distance: 3.1 mi
Schools provided by the listing agent
- Elementary: Cheltenham
- High: Cheltenham
- District: Cheltenham
Source: Bright MLS. This data may not be complete. We recommend contacting the local school district to confirm school assignments for this home.

Get pre-qualified for a loan
At Zillow Home Loans, we can pre-qualify you in as little as 5 minutes with no impact to your credit score.An equal housing lender. NMLS #10287.
Sell for more on Zillow
Get a free Zillow Showcase℠ listing and you could sell for .
$495,000
2% more+ $9,900
With Zillow Showcase(estimated)
$504,900
