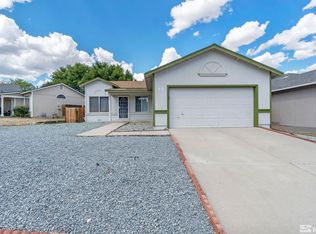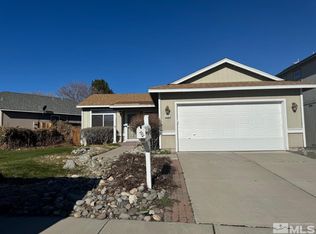Closed
$419,900
7807 Anchor Point Dr, Reno, NV 89506
4beds
1,318sqft
Single Family Residence
Built in 1995
5,662.8 Square Feet Lot
$422,800 Zestimate®
$319/sqft
$2,239 Estimated rent
Home value
$422,800
$385,000 - $465,000
$2,239/mo
Zestimate® history
Loading...
Owner options
Explore your selling options
What's special
Bold, refreshed, and ready to impress! This stunning 4 bed, 2 bath single-story home in Stead has been beautifully upgraded from top to bottom. Step inside to brand new LVP flooring, new baseboards, fresh designer paint inside and out, stylish lighting, modern hardware, and a sleek new refrigerator and range. The open-concept layout flows effortlessly, while double-pane windows bring in natural light and energy efficiency. This one delivers., Step inside and immediately feel the impact! Brand new luxury vinyl plank flooring and crisp new baseboards set the tone with a clean, modern look that flows throughout the home. Just off the foyer, a double-door bedroom offers the perfect flex space! Ideal for a home office, creative studio, or guest room. Turn the corner and you’ll find a kitchen that’s dialed in and ready to impress. The kitchen features brand new appliances that bring a sleek and updated feel. The layout offers effortless flow into the dining area. The dining area is anchored by a striking new chandelier that adds just the right touch of style. The living room is perfectly sized for entertainment and has easy access to the backyard and deck. The backyard gives you your own space to unwind, host, or enjoy a little sunshine. Back inside and down the hall, the hallway bathroom features LVP, new fixtures, and a new showerhead. Continue down the hallway to find three more well sized bedrooms. Each bedroom features new light fixtures and fresh finishes. The primary suite delivers both comfort and function with a stylish new ceiling fan and a walk-in closet that has custom shelving. The primary bathroom has LVP, new fixtures, new cabinet handles and shower head. Throughout the home, you’ll find upgraded door hardware, double-pane windows for energy efficiency and quiet, and a layout that just works. Every inch has been refreshed with care. Seller is a licensed NV Real Estate Agent.
Zillow last checked: 8 hours ago
Listing updated: June 09, 2025 at 05:51am
Listed by:
Sean Burke S.189753 775-741-7269,
RE/MAX Professionals-Reno
Bought with:
Maria McCurdy, S.178741
BHG Drakulich Realty
Source: NNRMLS,MLS#: 250004858
Facts & features
Interior
Bedrooms & bathrooms
- Bedrooms: 4
- Bathrooms: 2
- Full bathrooms: 2
Heating
- Forced Air, Natural Gas
Cooling
- Central Air, Refrigerated
Appliances
- Included: Dishwasher, Disposal, Gas Cooktop, Gas Range, Oven, Refrigerator
- Laundry: Cabinets, Laundry Area, Laundry Room
Features
- High Ceilings, Pantry, Master Downstairs
- Flooring: Carpet, Tile, Vinyl
- Windows: Double Pane Windows, Vinyl Frames
- Has fireplace: No
Interior area
- Total structure area: 1,318
- Total interior livable area: 1,318 sqft
Property
Parking
- Total spaces: 2
- Parking features: Attached
- Attached garage spaces: 2
Features
- Stories: 1
- Patio & porch: Deck
- Exterior features: None
- Fencing: Back Yard
- Has view: Yes
- View description: Mountain(s)
Lot
- Size: 5,662 sqft
- Features: Landscaped, Level
Details
- Parcel number: 09029319
- Zoning: SF8
Construction
Type & style
- Home type: SingleFamily
- Property subtype: Single Family Residence
Materials
- Foundation: Crawl Space
- Roof: Composition,Pitched,Shingle
Condition
- New construction: No
- Year built: 1995
Utilities & green energy
- Sewer: Public Sewer
- Water: Public
- Utilities for property: Cable Available, Electricity Available, Internet Available, Natural Gas Available, Phone Available, Sewer Available, Water Available, Cellular Coverage
Community & neighborhood
Security
- Security features: Smoke Detector(s)
Location
- Region: Reno
- Subdivision: Silver Shores 12
Other
Other facts
- Listing terms: 1031 Exchange,Cash,Conventional,FHA,VA Loan
Price history
| Date | Event | Price |
|---|---|---|
| 7/12/2025 | Listing removed | $2,600$2/sqft |
Source: Zillow Rentals Report a problem | ||
| 7/4/2025 | Listed for rent | $2,600+161.3%$2/sqft |
Source: Zillow Rentals Report a problem | ||
| 6/6/2025 | Sold | $419,900$319/sqft |
Source: | ||
| 5/15/2025 | Contingent | $419,900$319/sqft |
Source: | ||
| 5/15/2025 | Pending sale | $419,900$319/sqft |
Source: | ||
Public tax history
| Year | Property taxes | Tax assessment |
|---|---|---|
| 2025 | $1,886 +8% | $78,329 +3.6% |
| 2024 | $1,746 -53.5% | $75,572 +4.9% |
| 2023 | $3,752 +150.4% | $72,053 +17.4% |
Find assessor info on the county website
Neighborhood: Stead
Nearby schools
GreatSchools rating
- 3/10Silver Lake Elementary SchoolGrades: K-5Distance: 0.3 mi
- 2/10Cold Springs Middle SchoolsGrades: 6-8Distance: 5 mi
- 2/10North Valleys High SchoolGrades: 9-12Distance: 4.9 mi
Schools provided by the listing agent
- Elementary: Silver Lake
- Middle: Cold Springs
- High: North Valleys
Source: NNRMLS. This data may not be complete. We recommend contacting the local school district to confirm school assignments for this home.
Get a cash offer in 3 minutes
Find out how much your home could sell for in as little as 3 minutes with a no-obligation cash offer.
Estimated market value$422,800
Get a cash offer in 3 minutes
Find out how much your home could sell for in as little as 3 minutes with a no-obligation cash offer.
Estimated market value
$422,800

