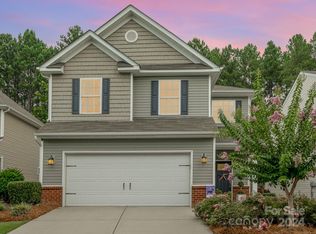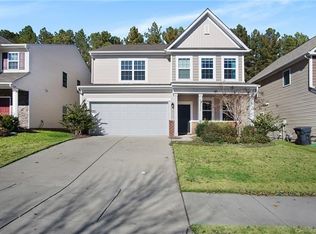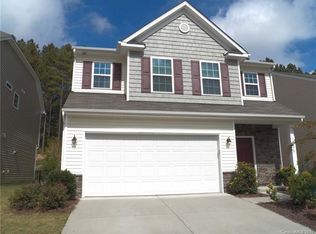Highly desirable Home in Walnut Creek. Premium Lot with Woods and Privacy. Spacious Open Floor Plan perfect for Entertaining Painted a Neutral Agreeable Grey. Entry Way Soaring 2 Story Foyer with Hardwoods floors throughout the Main Floor. Over sized Gas Fireplace in a Spacious Great Room . Eat in Kitchen with lots of Granite Counter space and Large Breakfast Island. 42" Staggered Cabinets. Additional Breakfast Nook for Table and Chairs. Large Pantry with Extensive Kitchen Cabinets. Laundry Room conveniently off the entrance from Garage. Large Master suite with His/Her Closets. Spa Like Bath w/ Garden Tub. 3 Additional good sized Bedrooms with 2 Full Baths upstairs. Backyard complete with Patio and Wooded backdrop. Lots of Storage space. Wood shelving in Garage. Wonderful Amenities -Pool -Clubhouse-Fitness Center-Tennis Courts- Walking Trails -Baseball Fields-Soccer Fields.
This property is off market, which means it's not currently listed for sale or rent on Zillow. This may be different from what's available on other websites or public sources.


