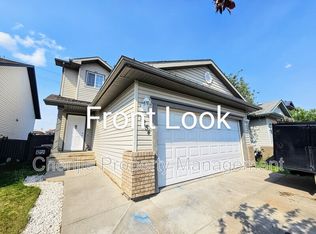Ultimate Green Living | 3 Bed, 2.5 Bath Main Floor Unit | Massive Rooftop Patio
About the Property
This unit includes the main floor, second floor, and rooftop patio excludes the Basement and Garden Suite.
This eco-friendly 3-bedroom, 2.5-bathroom townhouse combines sustainable design, modern style, and a prime location, making it perfect for those seeking high-quality living!
Green Energy: Equipped with solar panels, geothermal heating, and cooling systems energy-efficient and eco-friendly.
Modern Kitchen: Quartz countertops, stainless steel appliances, large island sleek and spacious.
Bright and Spacious: Open-concept living + dining areas, half bath on the main floor.
Comfortable Bedrooms: Master bedroom with ensuite, walk-in closet, and private balcony.
Massive Rooftop Patio: 360-degree panoramic views ideal for relaxation.
Private Garage: Accommodates 1-2 vehicles, safe and convenient.
Additional Features: Vinyl plank flooring (carpeted bedrooms), central A/C.
Snow removal and lawn maintenance: Tenant's responsibility.
Prime Location | Blatchford Community
Canada's leading carbon-neutral sustainable community eco-friendly and convenient.
Minutes away from NAIT, Kingsway Mall, Royal Alexandra Hospital.
Close to downtown, schools, parks, and future LRT line easy access.
Surrounded by local businesses and amenities Superstore is just a step away!
Rent and Utilities
Rent: $2,300.00 (annual lease rate).
Fixed Utilities: $475/month (includes heat, water, and power, additional fees may apply based on occupancy).
Minimum lease term: 12 months
No Pets
No Smoking
Furniture and high-speed internet available upon request (additional cost).
May available for move-in on Nov 1st.
To schedule a viewing, please contact us.
If you're interested, please provide your name, phone number, preferred viewing time, and a brief introduction (move-in date, number of occupants, etc.).
Apply for This Suite
To apply, please fill out the attached application form (or email to request) and submit it with your inquiry.
Contact us to book a viewing first come, first served!
Townhouse for rent
C$2,300/mo
7806 Yorke Rd NW #7806, Edmonton, AB T5G 2R6
3beds
1,539sqft
Price may not include required fees and charges.
Townhouse
Available Sat Nov 1 2025
Cats, small dogs OK
Central air
In unit laundry
Detached parking
Baseboard
What's special
- 42 days
- on Zillow |
- -- |
- -- |
Travel times
Looking to buy when your lease ends?
Consider a first-time homebuyer savings account designed to grow your down payment with up to a 6% match & 4.15% APY.
Facts & features
Interior
Bedrooms & bathrooms
- Bedrooms: 3
- Bathrooms: 3
- Full bathrooms: 2
- 1/2 bathrooms: 1
Heating
- Baseboard
Cooling
- Central Air
Appliances
- Included: Dishwasher, Dryer, Microwave, Oven, Refrigerator, Washer
- Laundry: In Unit
Features
- Walk In Closet
- Flooring: Carpet, Hardwood
Interior area
- Total interior livable area: 1,539 sqft
Property
Parking
- Parking features: Detached
- Details: Contact manager
Features
- Exterior features: Heating included in rent, Heating system: Baseboard, Utilities fee required, Walk In Closet, Water included in rent
Construction
Type & style
- Home type: Townhouse
- Property subtype: Townhouse
Utilities & green energy
- Utilities for property: Water
Building
Management
- Pets allowed: Yes
Community & HOA
Location
- Region: Edmonton
Financial & listing details
- Lease term: 1 Year
Price history
| Date | Event | Price |
|---|---|---|
| 5/25/2025 | Listed for rent | C$2,300C$1/sqft |
Source: Zillow Rentals | ||
![[object Object]](https://photos.zillowstatic.com/fp/5b3a6dc43ab5fc6b05a53763afb3c36a-p_i.jpg)
