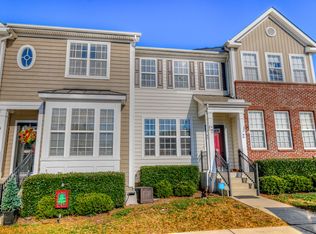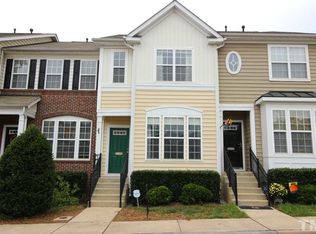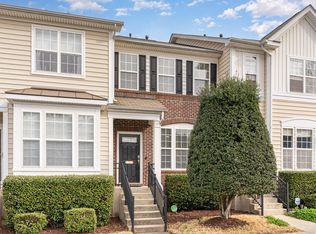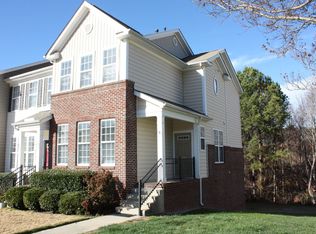Showings begin 7/3 at 1:00 PM. One-hour notice required. Beautiful 3-level townhome w/ hardwoods, brand new carpet, granite in kitchen, and two gas log fireplaces. Both bedrooms up have private baths. Master w/ vaulted ceiling, garden tub, and huge walk-in closet! Finished basement can be 3rd BR or living. Massive storage room in basement will hold all your stuff!! Triple zone HVAC. Two assigned parking spots at front door. Walk to pool/ clubhouse. SUPER LOCATION near RDU, 540, shopping!
This property is off market, which means it's not currently listed for sale or rent on Zillow. This may be different from what's available on other websites or public sources.



