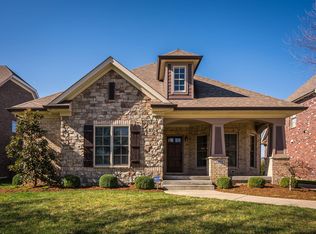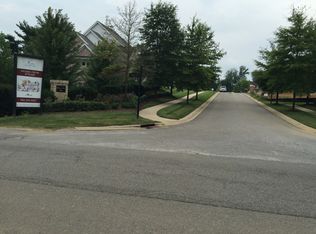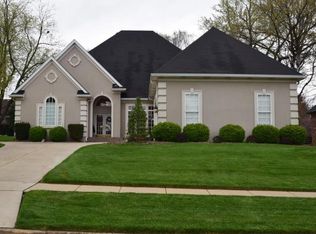Sold for $1,300,000
$1,300,000
7806 Springfarm Glen Rd, Prospect, KY 40059
6beds
6,258sqft
Single Family Residence
Built in 2014
0.35 Acres Lot
$1,337,500 Zestimate®
$208/sqft
$6,619 Estimated rent
Home value
$1,337,500
$1.24M - $1.44M
$6,619/mo
Zestimate® history
Loading...
Owner options
Explore your selling options
What's special
Introducing your ultimate haven in Springfarm Glen! This magnificent newer construction boasts over 6,250 square feet of luxury living space, featuring six bedrooms and five baths. As you step through the grand double doors, you're greeted by an expansive foyer leading to a formal dining room and a spacious great room adorned with a rare sliding window wall, providing an exceptional blend of indoor-outdoor living.
Work or study in tranquility within the private office, while the gourmet kitchen and adjoining hearth room offer the perfect setting for both relaxation and entertainment. Step outside to the sprawling covered patio, overlooking the inviting heated saltwater pool and fenced yard, ideal for hosting gatherings or enjoying serene moments under the sun.
Retreat to the... ... opulent primary suite boasting a tray ceiling, dual custom walk-in closets, and a lavish ensuite bath, complete with dual vanities, a luxurious walk-in shower, and a deep soaking tub. Upstairs, discover four additional generously-sized bedrooms, each featuring walk-in closets, along with two full baths for added convenience.
Descend to the lower level to find a host of entertainment options, including a custom wine cellar, spacious family room, theater room, playroom, and versatile bonus space, ensuring endless possibilities for relaxation and recreation.
Additional highlights of this extraordinary home include dual garages, automatic pool cover, remote controlled ceiling to floor patio shade, Control 4 automation with recently upgraded bonus inputs, irrigation system, dual water heaters, and two zoned HVAC systems, providing unparalleled comfort and convenience year-round.
With its impeccable craftsmanship, thoughtful design, and abundance of amenities, this residence offers the epitome of luxury living in the coveted Springfarm Glen community. Don't miss the opportunity to make this dream home yours, schedule your showing today!
Zillow last checked: 8 hours ago
Listing updated: January 28, 2025 at 05:36am
Listed by:
Baxter Waldrop 502-386-6066,
Real Estate Go To
Bought with:
NON MEMBER
Source: GLARMLS,MLS#: 1657611
Facts & features
Interior
Bedrooms & bathrooms
- Bedrooms: 6
- Bathrooms: 5
- Full bathrooms: 4
- 1/2 bathrooms: 1
Primary bedroom
- Description: Two Custom Closets
- Level: First
- Area: 298.8
- Dimensions: 16.60 x 18.00
Bedroom
- Description: Right of steps
- Level: Second
- Area: 253.75
- Dimensions: 14.50 x 17.50
Bedroom
- Description: Across from steps
- Level: Second
- Area: 204
- Dimensions: 12.00 x 17.00
Bedroom
- Description: Bookcase, High Ceilings
- Level: Second
- Area: 278.08
- Dimensions: 15.80 x 17.60
Bedroom
- Description: Large Walk-In, Window Seat
- Level: Second
- Area: 334.56
- Dimensions: 13.60 x 24.60
Primary bathroom
- Description: Curved Wall, Dual Vanities
- Level: First
- Area: 202.5
- Dimensions: 13.50 x 15.00
Full bathroom
- Description: Ensuite or Hall Entrance
- Level: Second
- Area: 75.6
- Dimensions: 8.40 x 9.00
Full bathroom
- Description: Jack & Jill, Two Linen Closets
- Level: Second
- Area: 138.7
- Dimensions: 14.60 x 9.50
Dining room
- Description: Ceiling detail
- Level: First
- Area: 173.24
- Dimensions: 12.20 x 14.20
Family room
- Description: Open & Spacious
- Level: Basement
- Area: 342
- Dimensions: 19.00 x 18.00
Great room
- Description: Coffered Ceiling, Fireplace
- Level: First
Kitchen
- Description: Island and Peninsula
- Level: First
- Area: 162
- Dimensions: 12.00 x 13.50
Laundry
- Description: Utility sink, Tile floor
- Level: First
- Area: 48.1
- Dimensions: 6.50 x 7.40
Laundry
- Description: Two Countertops
- Level: Second
- Area: 80.5
- Dimensions: 7.00 x 11.50
Mud room
- Description: Cushioned seating
- Level: First
- Area: 40
- Dimensions: 8.00 x 5.00
Office
- Description: French Doors
- Level: First
- Area: 173.24
- Dimensions: 12.20 x 14.20
Other
- Description: Hearth Room, Fireplace, View of Pool
- Level: First
- Area: 122.1
- Dimensions: 11.10 x 11.00
Other
- Description: Custom Wine Cellar
- Level: Basement
- Area: 69.6
- Dimensions: 6.00 x 11.60
Other
- Description: Theater Room
- Level: Basement
- Area: 302.76
- Dimensions: 17.40 x 17.40
Other
- Description: Play Room, Living Room
- Level: Basement
- Area: 480
- Dimensions: 16.00 x 30.00
Heating
- Forced Air, Natural Gas
Cooling
- Central Air
Features
- Basement: Partially Finished,Finished
- Number of fireplaces: 2
Interior area
- Total structure area: 4,167
- Total interior livable area: 6,258 sqft
- Finished area above ground: 4,167
- Finished area below ground: 2,091
Property
Parking
- Total spaces: 4
- Parking features: Attached, Entry Side
- Attached garage spaces: 4
Features
- Stories: 2
- Patio & porch: Screened Porch, Patio
- Has private pool: Yes
- Pool features: In Ground
- Fencing: Other,Full
Lot
- Size: 0.35 Acres
- Features: Level
Details
- Parcel number: 393900070000
Construction
Type & style
- Home type: SingleFamily
- Architectural style: Traditional
- Property subtype: Single Family Residence
Materials
- Stucco, Stone
- Foundation: Concrete Perimeter
- Roof: Shingle
Condition
- Year built: 2014
Utilities & green energy
- Sewer: Public Sewer
- Water: Public
- Utilities for property: Electricity Connected, Natural Gas Connected
Community & neighborhood
Location
- Region: Prospect
- Subdivision: Springfarm Glen
HOA & financial
HOA
- Has HOA: Yes
- HOA fee: $1,400 annually
Price history
| Date | Event | Price |
|---|---|---|
| 9/16/2024 | Sold | $1,300,000-3.7%$208/sqft |
Source: | ||
| 8/26/2024 | Pending sale | $1,350,000$216/sqft |
Source: | ||
| 7/31/2024 | Contingent | $1,350,000$216/sqft |
Source: | ||
| 6/26/2024 | Price change | $1,350,000-3.2%$216/sqft |
Source: | ||
| 5/29/2024 | Price change | $1,395,000-2.8%$223/sqft |
Source: | ||
Public tax history
| Year | Property taxes | Tax assessment |
|---|---|---|
| 2021 | $9,782 +8.9% | $779,520 |
| 2020 | $8,980 | $779,520 |
| 2019 | $8,980 +3.7% | $779,520 |
Find assessor info on the county website
Neighborhood: 40059
Nearby schools
GreatSchools rating
- 9/10Norton Elementary SchoolGrades: K-5Distance: 1.8 mi
- 5/10Kammerer Middle SchoolGrades: 6-8Distance: 2.8 mi
- 8/10Ballard High SchoolGrades: 9-12Distance: 2.9 mi
Get pre-qualified for a loan
At Zillow Home Loans, we can pre-qualify you in as little as 5 minutes with no impact to your credit score.An equal housing lender. NMLS #10287.
Sell with ease on Zillow
Get a Zillow Showcase℠ listing at no additional cost and you could sell for —faster.
$1,337,500
2% more+$26,750
With Zillow Showcase(estimated)$1,364,250


