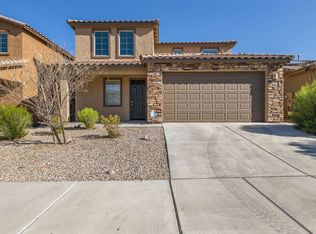This two-story home offers 4 bedrooms plus den and many upgrades! Great layout! The well-appointed kitchen opens to dining and living area. Spacious bedrooms and ample storage throughout. The easy-care yard is perfect to relax in, while soaking up them mountain views. All located in the Lazy K neighborhood in Vail. Check it out today.
House for rent
$3,000/mo
7806 S Land Grant Dr, Tucson, AZ 85747
5beds
2,886sqft
Price may not include required fees and charges.
Single family residence
Available now
Cats, dogs OK
Air conditioner, central air
In unit laundry
2 Attached garage spaces parking
Natural gas, forced air
What's special
Well appointed kitchenEasy care yardAmple storageSpacious bedrooms
- 5 days
- on Zillow |
- -- |
- -- |
Travel times
Get serious about saving for a home
Consider a first-time homebuyer savings account designed to grow your down payment with up to a 6% match & 4.15% APY.
Facts & features
Interior
Bedrooms & bathrooms
- Bedrooms: 5
- Bathrooms: 3
- Full bathrooms: 2
- 1/2 bathrooms: 1
Heating
- Natural Gas, Forced Air
Cooling
- Air Conditioner, Central Air
Appliances
- Included: Dishwasher, Disposal, Dryer, Washer
- Laundry: In Unit
Features
- View
- Flooring: Tile
Interior area
- Total interior livable area: 2,886 sqft
Property
Parking
- Total spaces: 2
- Parking features: Attached, Garage, Covered
- Has attached garage: Yes
- Details: Contact manager
Features
- Patio & porch: Patio
- Exterior features: , Heating system: ForcedAir, Heating: Gas, New Kitchen Cabinets, Pets Allowed, Stainless Steel Appliances, View Type: Views, granite countertops
Details
- Parcel number: 205953520
Construction
Type & style
- Home type: SingleFamily
- Property subtype: Single Family Residence
Condition
- Year built: 2022
Utilities & green energy
- Utilities for property: Cable Available
Community & HOA
Location
- Region: Tucson
Financial & listing details
- Lease term: Contact For Details
Price history
| Date | Event | Price |
|---|---|---|
| 7/2/2025 | Listed for rent | $3,000+15.4%$1/sqft |
Source: Zillow Rentals | ||
| 6/26/2025 | Listing removed | $530,000$184/sqft |
Source: | ||
| 5/2/2025 | Contingent | $530,000$184/sqft |
Source: | ||
| 4/24/2025 | Listed for sale | $530,000-8.6%$184/sqft |
Source: | ||
| 4/19/2025 | Listing removed | $580,000$201/sqft |
Source: | ||
![[object Object]](https://photos.zillowstatic.com/fp/fcb9798f5550798cb3fc3294fbe3dcf9-p_i.jpg)
