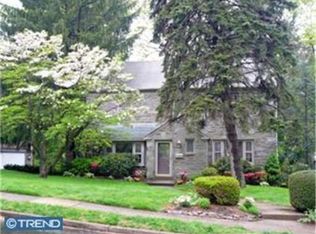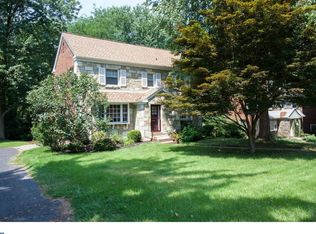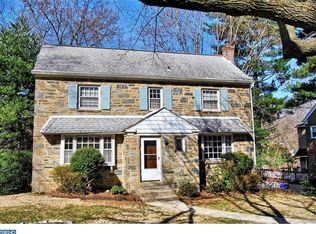Gracious and classic (4) bedroom, 3 full bath stone center hall colonial with two powder rooms; approx 2400 sq feet ; formal living and dining rooms, large eat-in kitchen with huge pantry/storage opens onto spacious family room addition overlooking lovely rear grounds; second floor has four large bedrooms, (one is a princess suite addition with private bath as well as MBR and bath) hall bath; pull down stairs to attic from 2nd floor; full finished basement with powder room, laundry room and garage access, hardwood floors throughout, central air, one car attached side garage and long private driveway; convenient to transportation, shopping, dining and award-winning Cheltenham School district. Walk to brand new Cheltenham Elementary. Easy access to center city. (note:main home has gas hot air heat and central air. two story addtion has separate electric hot air (heat pump) and central air also.)
This property is off market, which means it's not currently listed for sale or rent on Zillow. This may be different from what's available on other websites or public sources.



