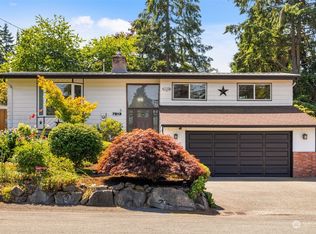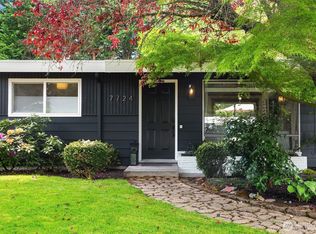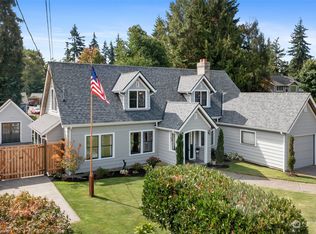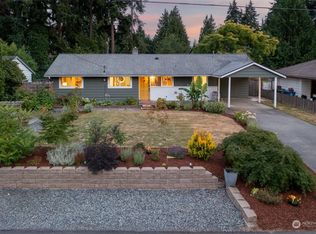Sold
Listed by:
Tess Christensen,
Coldwell Banker Danforth
Bought with: Fathom Realty WA LLC
$709,700
7806 192ND Place SW, Edmonds, WA 98026
3beds
1,104sqft
Single Family Residence
Built in 1960
8,276.4 Square Feet Lot
$702,600 Zestimate®
$643/sqft
$2,806 Estimated rent
Home value
$702,600
$653,000 - $752,000
$2,806/mo
Zestimate® history
Loading...
Owner options
Explore your selling options
What's special
Welcome To This "DELIGHTFUL" Mid-Century Gem! Great For Starting Out Or Winding Down. Vaulted & Exposed Beams, With Floor-To-Wall Ceiling Picture Windows, Provide Amazing Natural Light, Plus The Feel Of A Larger Home. A Newer Solarium (Not Included In The Square Footage), Gives Additional Space For Social Get Togethers Or Coffee On Those Rainy NW Mornings. 3 Good Sized Bedrooms, 1 Tastefully Remodeled Bath, & Updated Vinyl Plank Floors Throughout. Large Lot With Beautiful & Mature Landscaping That Is Easy To Maintain. Close To Beautiful Down Town Edmonds & Everything It Has To Offer. Don't Hesitate To Check This One Out !
Zillow last checked: 8 hours ago
Listing updated: June 08, 2025 at 04:04am
Listed by:
Tess Christensen,
Coldwell Banker Danforth
Bought with:
Sarah Wolverton, 118256
Fathom Realty WA LLC
Source: NWMLS,MLS#: 2353714
Facts & features
Interior
Bedrooms & bathrooms
- Bedrooms: 3
- Bathrooms: 1
- Full bathrooms: 1
- Main level bathrooms: 1
- Main level bedrooms: 3
Primary bedroom
- Level: Main
Bedroom
- Level: Main
Bedroom
- Level: Main
Bathroom full
- Level: Main
Bonus room
- Level: Main
Dining room
- Level: Main
Kitchen without eating space
- Level: Main
Living room
- Level: Main
Heating
- Fireplace, Forced Air, Heat Pump, Electric
Cooling
- None
Appliances
- Included: Dryer(s), Refrigerator(s), Stove(s)/Range(s), Washer(s), Water Heater: Electric, Water Heater Location: Garage
Features
- High Tech Cabling
- Flooring: Vinyl Plank
- Windows: Double Pane/Storm Window
- Basement: None
- Number of fireplaces: 1
- Fireplace features: Pellet Stove, Main Level: 1, Fireplace
Interior area
- Total structure area: 1,104
- Total interior livable area: 1,104 sqft
Property
Parking
- Total spaces: 1
- Parking features: Attached Garage
- Attached garage spaces: 1
Features
- Levels: One
- Stories: 1
- Patio & porch: Double Pane/Storm Window, Fireplace, High Tech Cabling, Water Heater
Lot
- Size: 8,276 sqft
- Features: Cul-De-Sac, Paved
- Topography: Level
- Residential vegetation: Garden Space
Details
- Parcel number: 00573000001800
- Zoning description: Jurisdiction: City
- Special conditions: Standard
- Other equipment: Leased Equipment: Solar
Construction
Type & style
- Home type: SingleFamily
- Architectural style: Contemporary
- Property subtype: Single Family Residence
Materials
- Wood Siding
- Foundation: Poured Concrete
- Roof: Composition
Condition
- Good
- Year built: 1960
- Major remodel year: 1960
Utilities & green energy
- Electric: Company: PSE
- Sewer: Sewer Connected, Company: City Of Edmonds
- Water: Public, Company: City Of Edmonds
Community & neighborhood
Location
- Region: Edmonds
- Subdivision: Edmonds
Other
Other facts
- Listing terms: Cash Out,Conventional,FHA
- Cumulative days on market: 3 days
Price history
| Date | Event | Price |
|---|---|---|
| 5/8/2025 | Sold | $709,700+1.5%$643/sqft |
Source: | ||
| 4/14/2025 | Pending sale | $699,000$633/sqft |
Source: | ||
| 4/11/2025 | Listed for sale | $699,000+62.6%$633/sqft |
Source: | ||
| 8/15/2019 | Listing removed | $429,950$389/sqft |
Source: Best Choice Realty LLC #1455115 | ||
| 8/15/2019 | Listed for sale | $429,950-3.6%$389/sqft |
Source: Best Choice Realty LLC #1455115 | ||
Public tax history
| Year | Property taxes | Tax assessment |
|---|---|---|
| 2024 | $4,579 +0.8% | $649,800 +1.1% |
| 2023 | $4,541 +5.5% | $643,000 +1.8% |
| 2022 | $4,304 +10.2% | $631,500 +34% |
Find assessor info on the county website
Neighborhood: 98026
Nearby schools
GreatSchools rating
- 9/10Seaview Elementary SchoolGrades: K-6Distance: 0.5 mi
- 7/10Meadowdale Middle SchoolGrades: 7-8Distance: 1.7 mi
- 6/10Meadowdale High SchoolGrades: 9-12Distance: 1.8 mi

Get pre-qualified for a loan
At Zillow Home Loans, we can pre-qualify you in as little as 5 minutes with no impact to your credit score.An equal housing lender. NMLS #10287.
Sell for more on Zillow
Get a free Zillow Showcase℠ listing and you could sell for .
$702,600
2% more+ $14,052
With Zillow Showcase(estimated)
$716,652


