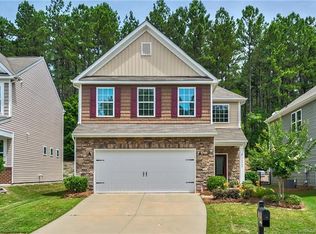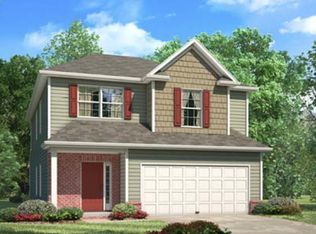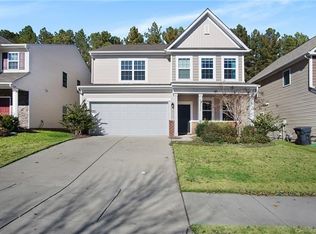Closed
$465,000
78058 Rillstone Dr, Lancaster, SC 29720
4beds
2,145sqft
Single Family Residence
Built in 2013
0.13 Acres Lot
$475,000 Zestimate®
$217/sqft
$2,278 Estimated rent
Home value
$475,000
$428,000 - $527,000
$2,278/mo
Zestimate® history
Loading...
Owner options
Explore your selling options
What's special
$8,000 CREDIT @ CLOSING! Buy your INTEREST RATE DOWN or use towards closing costs! Better than new & MOVE-IN READY on the friendliest street in Walnut Creek. Great curb appeal; well maintained inside & out. Freshly painted; NEW carpet [installed after move-out], LOADED w/ UPGRADES. Light & Bright. Soaring ceiling in foyer; wood flooring; Crown molding, recessed, dimmable lights through out; under cabinet lighting & top of cabinet lighting; landscape lighting; custom cabinets in laundry room. Gas fireplace in family room framed in wood & stone. NEW Fireplace in LOFT; Spacious primary bedroom. Back paver patio w/ built in grill. Garage has CUSTOM floor; A LIFT for equipment or toys; new door motor & spring-very quiet. Extra STORAGE in garage & attic. Home backs to woods. Great amenities; 2 pools, clubhouse, playgrounds & walking trails. All this w/ quick access to charming downtown Waxhaw w/ their many special events and festivals, quaint shops and restaurants. Must see in person!
Zillow last checked: 8 hours ago
Listing updated: November 25, 2024 at 10:18am
Listing Provided by:
Bridget Graves BridgetGraves@HMProperties.com,
Corcoran HM Properties
Bought with:
Kristen Pegg
COMPASS
Source: Canopy MLS as distributed by MLS GRID,MLS#: 4158598
Facts & features
Interior
Bedrooms & bathrooms
- Bedrooms: 4
- Bathrooms: 3
- Full bathrooms: 2
- 1/2 bathrooms: 1
Primary bedroom
- Features: Attic Stairs Pulldown, Built-in Features, Ceiling Fan(s), En Suite Bathroom, Garden Tub, Open Floorplan, Storage, Walk-In Closet(s)
- Level: Upper
- Area: 233.8 Square Feet
- Dimensions: 15' 8" X 14' 11"
Bedroom s
- Level: Upper
- Area: 120.55 Square Feet
- Dimensions: 10' 4" X 11' 8"
Bedroom s
- Level: Upper
- Area: 125.72 Square Feet
- Dimensions: 10' 4" X 12' 2"
Bedroom s
- Level: Upper
- Area: 120.89 Square Feet
- Dimensions: 10' 8" X 11' 4"
Loft
- Level: Upper
- Area: 118.22 Square Feet
- Dimensions: 10' 8" X 11' 1"
Heating
- Electric, Forced Air
Cooling
- Central Air, Electric, Zoned
Appliances
- Included: Dishwasher, Disposal, Electric Oven, Electric Water Heater, Exhaust Fan, Gas Cooktop, Microwave, Plumbed For Ice Maker, Wall Oven
- Laundry: Laundry Room, Upper Level
Features
- Built-in Features, Soaking Tub, Open Floorplan, Pantry, Walk-In Closet(s)
- Flooring: Carpet, Hardwood, Tile
- Windows: Insulated Windows
- Has basement: No
- Attic: Pull Down Stairs
- Fireplace features: Bonus Room, Family Room, Gas Log
Interior area
- Total structure area: 2,145
- Total interior livable area: 2,145 sqft
- Finished area above ground: 2,145
- Finished area below ground: 0
Property
Parking
- Total spaces: 2
- Parking features: Attached Garage, Garage Door Opener, Keypad Entry, Garage on Main Level
- Attached garage spaces: 2
Features
- Levels: Two
- Stories: 2
- Patio & porch: Patio
- Exterior features: Gas Grill
- Pool features: Community
- Fencing: Back Yard,Fenced
- Waterfront features: None
Lot
- Size: 0.13 Acres
Details
- Parcel number: 0015C0A013.00
- Zoning: PDD
- Special conditions: Standard
- Horse amenities: None
Construction
Type & style
- Home type: SingleFamily
- Architectural style: Transitional
- Property subtype: Single Family Residence
Materials
- Brick Partial, Vinyl
- Foundation: Slab
- Roof: Asbestos Shingle
Condition
- New construction: No
- Year built: 2013
Utilities & green energy
- Sewer: County Sewer
- Water: County Water
- Utilities for property: Cable Available, Electricity Connected, Underground Power Lines
Community & neighborhood
Community
- Community features: Picnic Area, Playground, Sidewalks, Street Lights, Walking Trails
Location
- Region: Lancaster
- Subdivision: Walnut Creek
HOA & financial
HOA
- Has HOA: Yes
- HOA fee: $724 annually
- Association name: Hawthorne
- Association phone: 704-377-0114
Other
Other facts
- Listing terms: Cash,Conventional,FHA
- Road surface type: Concrete, Gravel
Price history
| Date | Event | Price |
|---|---|---|
| 11/13/2024 | Sold | $465,000-1.5%$217/sqft |
Source: | ||
| 10/9/2024 | Price change | $472,000-0.6%$220/sqft |
Source: | ||
| 9/26/2024 | Price change | $475,000-0.8%$221/sqft |
Source: | ||
| 7/16/2024 | Listed for sale | $479,000+103.8%$223/sqft |
Source: | ||
| 2/28/2017 | Sold | $235,000+19.6%$110/sqft |
Source: | ||
Public tax history
| Year | Property taxes | Tax assessment |
|---|---|---|
| 2024 | $3,499 0% | $10,128 |
| 2023 | $3,500 +2.1% | $10,128 |
| 2022 | $3,428 | $10,128 |
Find assessor info on the county website
Neighborhood: 29720
Nearby schools
GreatSchools rating
- 4/10Van Wyck ElementaryGrades: PK-4Distance: 5.6 mi
- 4/10Indian Land Middle SchoolGrades: 6-8Distance: 3.6 mi
- 7/10Indian Land High SchoolGrades: 9-12Distance: 2.9 mi
Schools provided by the listing agent
- Elementary: Van Wyck
- Middle: Indian Land
- High: Indian Land
Source: Canopy MLS as distributed by MLS GRID. This data may not be complete. We recommend contacting the local school district to confirm school assignments for this home.
Get a cash offer in 3 minutes
Find out how much your home could sell for in as little as 3 minutes with a no-obligation cash offer.
Estimated market value$475,000
Get a cash offer in 3 minutes
Find out how much your home could sell for in as little as 3 minutes with a no-obligation cash offer.
Estimated market value
$475,000


