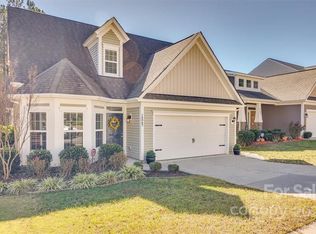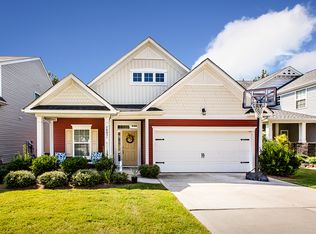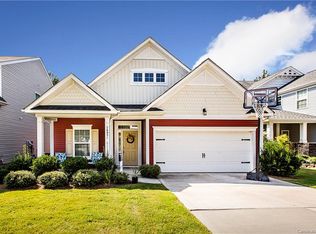Indianland schools, 100% financing elig, borders Waxhaw, minutes to Ballantyne/Weddington, grand 2-story foyer, wood floors throughout 1st floor, stainless appliances, custom finished 42" cabinets, subway back splash, walk-in master closet w/ hanging system, media furniture & equipment negotiable. Trails access, wooded area behind the thoughtfully landscaped/fenced back yard w/fire pit & granite top cooking/prep area and covered porch. Front irrigation, rear yard ground lights, patio furn. neg.
This property is off market, which means it's not currently listed for sale or rent on Zillow. This may be different from what's available on other websites or public sources.


