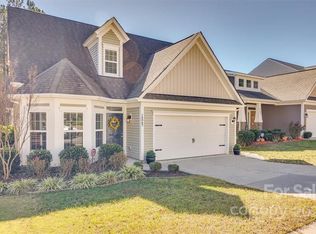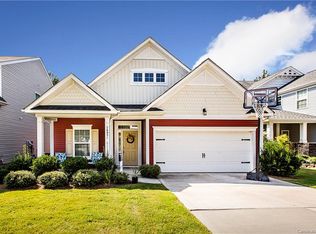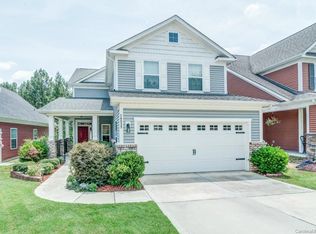Charming ranch-style cottage in Walnut Creek. Inviting front porch welcomes your guest to this former model home. Hardwoods throughout main living area with beautiful and durable vinyl flooring in bedrooms. Vaulted ceilings and abundant natural light! Spacious kitchen with granite countertops, stainless appliances and breakfast bar. Dining room. Great room with gas fireplace. Master suite features tray ceiling, walk-out to screened porch, large walk-in closet, and dual vanities. Screened porch overlooking freshly seeded, fenced backyard that backs to woods for privacy! Great neighborhood amenities including pool, walking trails, tennis courts and fitness center! Convenient to Waxhaw, Fort Mill, and Ballantyne.
This property is off market, which means it's not currently listed for sale or rent on Zillow. This may be different from what's available on other websites or public sources.


